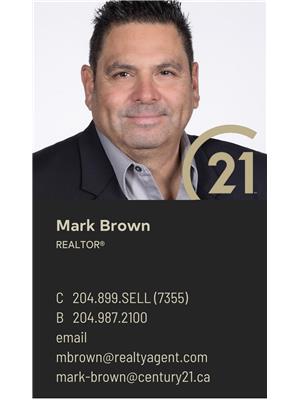134 Golden Eagle Drive, Winnipeg
- Bedrooms: 4
- Bathrooms: 3
- Living area: 1685 square feet
- Type: Residential
- Added: 2 days ago
- Updated: 7 hours ago
- Last Checked: 0 minutes ago
3E//Winnipeg/SS now. Offer on Oct 10th@ 4PM. OH Oct 5 and 6 from 11:30AM-1:30PM. Pride of Ownership is evident throughout this home! Large front foyer with closet & access to Double attached HEATED & INSULATED GARAGE. This home features Hardwood Flooring, Brand new Carpets and freshly painted walls.Stainless appliances with 2 fridges & Gas stove and Pantry. Soaring ceilings in the family room anchored with Gas fireplace with stone surround & huge windows bringing in tons of natural light.Excellent layout to include both Eat in Kitchen and Formal dining room/living room. Main floor also features 2 good size bedrooms, full bathroom & Laundry room. Upstairs takes you to huge Jaw dropping Primary bedroom with WIC & Ensuite. Fully finished basement developed in 2014 is perfect for entertainment with huge Rec room and Wet Bar with heated tiles. Also features Full bathroom,Bedroom/Hobby room with heated tiles.Large 3 tier deck, Fully fenced yard with Shed and commercial concrete. Tons of Upgrades and Features in the house. (id:1945)
powered by

Property Details
- Cooling: Central air conditioning
- Heating: Forced air, High-Efficiency Furnace, Natural gas
- Year Built: 2005
- Structure Type: House
- Architectural Style: Cab-Over
Interior Features
- Flooring: Tile, Vinyl, Wood, Wall-to-wall carpet
- Appliances: Washer, Refrigerator, Dishwasher, Stove, Dryer, Microwave, Alarm System, Garburator, Blinds, Garage door opener, Garage door opener remote(s)
- Living Area: 1685
- Bedrooms Total: 4
- Fireplaces Total: 1
- Fireplace Features: Gas, Electric, Glass Door
Exterior & Lot Features
- Lot Features: No back lane, Wet bar, No Smoking Home, Sump Pump, Private Yard
- Water Source: Municipal water
- Parking Features: Attached Garage
- Lot Size Dimensions: 44 x 0
Location & Community
- Common Interest: Freehold
Utilities & Systems
- Sewer: Municipal sewage system
Tax & Legal Information
- Tax Year: 2024
- Tax Annual Amount: 4844.5
Room Dimensions
This listing content provided by REALTOR.ca has
been licensed by REALTOR®
members of The Canadian Real Estate Association
members of The Canadian Real Estate Association
















