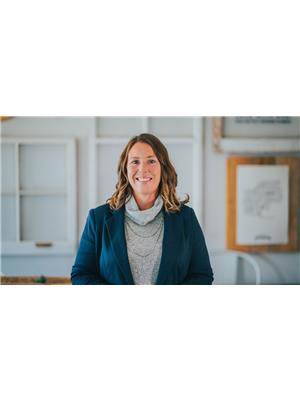478 Regional Road 5, Port Dover
- Bedrooms: 4
- Bathrooms: 1
- Living area: 1050 square feet
- Type: Residential
- Added: 63 days ago
- Updated: 61 days ago
- Last Checked: 17 hours ago
Central location to Port Dover, Simcoe, Brantford, Hamilton. Lake Erie at your fingertips, with all Norfolk County has to offer away from the city. Solid home in need of renovations, furnace new in 2022. Large shop, with larger entrance for boat or RV storage. Property being sold as is,where is. (id:1945)
powered by

Property DetailsKey information about 478 Regional Road 5
- Cooling: None
- Heating: Forced air, Natural gas
- Stories: 2
- Structure Type: House
- Exterior Features: Concrete
- Foundation Details: Block
- Architectural Style: 2 Level
- Construction Materials: Concrete block, Concrete Walls
Interior FeaturesDiscover the interior design and amenities
- Basement: Unfinished, Full
- Living Area: 1050
- Bedrooms Total: 4
- Above Grade Finished Area: 1050
- Above Grade Finished Area Units: square feet
- Above Grade Finished Area Source: Listing Brokerage
Exterior & Lot FeaturesLearn about the exterior and lot specifics of 478 Regional Road 5
- Lot Features: Backs on greenbelt, Conservation/green belt, Crushed stone driveway, Country residential
- Water Source: Sand point
- Parking Total: 6
- Parking Features: Detached Garage
Location & CommunityUnderstand the neighborhood and community
- Directions: From #3 Highway East, turn south on Cockshutt Road, on East side of road #478
- Common Interest: Freehold
- Subdivision Name: Rural Woodhouse
- Community Features: Quiet Area, Community Centre
Utilities & SystemsReview utilities and system installations
- Sewer: Septic System
- Utilities: Natural Gas
Tax & Legal InformationGet tax and legal details applicable to 478 Regional Road 5
- Tax Annual Amount: 3078
- Zoning Description: A
Room Dimensions
| Type | Level | Dimensions |
| Other | Basement | 23'2'' x 34'3'' |
| Bedroom | Second level | 13'10'' x 10'0'' |
| Bedroom | Second level | 13'10'' x 10'0'' |
| 3pc Bathroom | Main level | x |
| Bedroom | Main level | 11'5'' x 12'2'' |
| Bedroom | Main level | 11'3'' x 12'11'' |
| Living room | Main level | 11'5'' x 16'2'' |
| Eat in kitchen | Main level | 11'3'' x 16'4'' |

This listing content provided by REALTOR.ca
has
been licensed by REALTOR®
members of The Canadian Real Estate Association
members of The Canadian Real Estate Association
Nearby Listings Stat
Active listings
4
Min Price
$269,900
Max Price
$579,000
Avg Price
$437,200
Days on Market
75 days
Sold listings
9
Min Sold Price
$182,900
Max Sold Price
$1,149,000
Avg Sold Price
$637,811
Days until Sold
132 days















