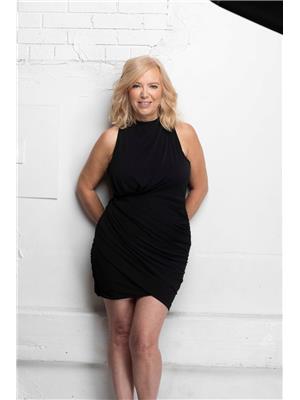301 South Drive, Simcoe
- Bedrooms: 5
- Bathrooms: 2
- Living area: 1487.41 square feet
- Type: Residential
- Added: 91 days ago
- Updated: 20 days ago
- Last Checked: 20 hours ago
Looking for a getaway destination and don't want to leave your backyard, look no further! Located in the heart of small town Simcoe awaits this 5 bedroom, 2 bath backsplit beauty! Step inside this deceptively large, perfect for hosting, modern updated home. You will be pleasantly surprised with the large open space kitchen that adjoins your spacious living room. Step up to 3 of your main floor bedrooms and primary bath. Located on the lower level is a possible in law suite to make some extra income or merge to families!! Boasting of a living room, 2 bedrooms, 1 bathroom and a bonus laundry/storage room. Don't forget to check out the 1 car garage and private party room with hot tub. Windows updated within the last 8 years and steel roof in 2023. Open the glass sliding door to your back yard oasis including a fish pond, multi level patio and pool! Don't miss your chance for your own staycation, book your tour today! (id:1945)
powered by

Property DetailsKey information about 301 South Drive
- Cooling: Central air conditioning
- Heating: Forced air, Natural gas
- Structure Type: House
- Exterior Features: Brick
- Foundation Details: Block
Interior FeaturesDiscover the interior design and amenities
- Basement: Finished, Full
- Appliances: Washer, Refrigerator, Hot Tub, Dishwasher, Stove, Dryer, Window Coverings
- Living Area: 1487.41
- Bedrooms Total: 5
- Fireplaces Total: 1
- Above Grade Finished Area: 901.09
- Below Grade Finished Area: 586.32
- Above Grade Finished Area Units: square feet
- Below Grade Finished Area Units: square feet
- Above Grade Finished Area Source: Listing Brokerage
- Below Grade Finished Area Source: Listing Brokerage
Exterior & Lot FeaturesLearn about the exterior and lot specifics of 301 South Drive
- Lot Features: Paved driveway, Automatic Garage Door Opener
- Water Source: Municipal water
- Parking Total: 3
- Pool Features: Above ground pool
- Parking Features: Attached Garage
Location & CommunityUnderstand the neighborhood and community
- Directions: West on Queensway. Left on Queen St. Right on South Dr. House will be on right.
- Common Interest: Freehold
- Subdivision Name: Town of Simcoe
- Community Features: Community Centre
Utilities & SystemsReview utilities and system installations
- Sewer: Municipal sewage system
- Utilities: Natural Gas
Tax & Legal InformationGet tax and legal details applicable to 301 South Drive
- Tax Annual Amount: 2961.83
- Zoning Description: R2
Additional FeaturesExplore extra features and benefits
- Security Features: Smoke Detectors
Room Dimensions
| Type | Level | Dimensions |
| Bedroom | Lower level | 11'7'' x 11'9'' |
| 3pc Bathroom | Lower level | 7'3'' x 6'2'' |
| Bedroom | Lower level | 11'1'' x 12'6'' |
| Family room | Lower level | 15'5'' x 16'9'' |
| Bedroom | Main level | 16'3'' x 9'8'' |
| Bedroom | Main level | 8'7'' x 10'8'' |
| 3pc Bathroom | Main level | 9'3'' x 7'8'' |
| Bedroom | Main level | 8'9'' x 11'3'' |
| Living room | Main level | 13'2'' x 18'0'' |
| Kitchen | Main level | 13'6'' x 17'5'' |

This listing content provided by REALTOR.ca
has
been licensed by REALTOR®
members of The Canadian Real Estate Association
members of The Canadian Real Estate Association
Nearby Listings Stat
Active listings
24
Min Price
$389,900
Max Price
$2,100,000
Avg Price
$691,213
Days on Market
54 days
Sold listings
32
Min Sold Price
$99,900
Max Sold Price
$939,900
Avg Sold Price
$556,188
Days until Sold
123 days















