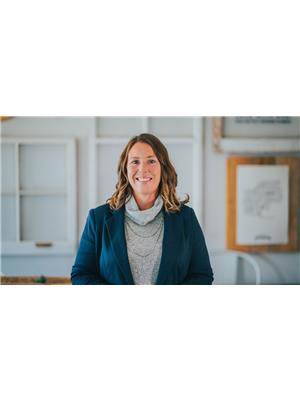102 Brook Street, Simcoe
- Bedrooms: 2
- Bathrooms: 2
- Living area: 1225 square feet
- Type: Residential
- Added: 41 days ago
- Updated: 41 days ago
- Last Checked: 20 hours ago
When you hear the phrase Front Porch Sittin in a country song, 102 Brook St. looks exactly like what you have in your mind. As you come up the front walkway you'll step into a cozy outdoor living space on the covered Porch, perfect for both cool fall evenings, and warm summer nights. Inside off the Porch is a spacious Living Room with a gas fireplace, an Office or Craft Room and a 2 Pc Bath. Making your way toward the back of the house is where you'll enjoy the large Dining Room and beautifully updated Kitchen with plenty of cabinets and countertop. Through the back door is a large backyard that the kids (both yours and the 4 legged kind) can run around while you watch them through the window as you are no doubt making your 2nd round of snacks! Upstairs are the 2 Bedrooms, full 4 Pc Bath and a large storage room or Walk/In closet. In the basement is the utility room with a newer furnace and lots of room for storage. Walking distance to a beautiful park, schools, shopping, the Hospital, yummy eateries and the Library, we give this an amazing walk score. Come see for yourself why 102 Brook St. is the perfect place for you to call Home. (id:1945)
powered by

Property DetailsKey information about 102 Brook Street
- Cooling: Central air conditioning
- Heating: Forced air, Natural gas
- Stories: 1.5
- Year Built: 1912
- Structure Type: House
- Exterior Features: Vinyl siding
- Foundation Details: Poured Concrete
Interior FeaturesDiscover the interior design and amenities
- Basement: Unfinished, Full
- Appliances: Washer, Refrigerator, Dishwasher, Stove, Dryer, Freezer
- Living Area: 1225
- Bedrooms Total: 2
- Bathrooms Partial: 1
- Above Grade Finished Area: 1225
- Above Grade Finished Area Units: square feet
- Above Grade Finished Area Source: Listing Brokerage
Exterior & Lot FeaturesLearn about the exterior and lot specifics of 102 Brook Street
- Lot Features: Paved driveway
- Water Source: Municipal water
- Parking Total: 2
Location & CommunityUnderstand the neighborhood and community
- Directions: West St to Brook St
- Common Interest: Freehold
- Subdivision Name: Town of Simcoe
Utilities & SystemsReview utilities and system installations
- Sewer: Municipal sewage system
Tax & Legal InformationGet tax and legal details applicable to 102 Brook Street
- Tax Annual Amount: 2383.93
- Zoning Description: R2
Room Dimensions
| Type | Level | Dimensions |
| Storage | Basement | x |
| Storage | Basement | 24'6'' x 22'6'' |
| 4pc Bathroom | Second level | 6'4'' x 11'4'' |
| Bedroom | Second level | 8'0'' x 11'7'' |
| Storage | Second level | 5'10'' x 8'1'' |
| Primary Bedroom | Second level | 8'4'' x 13'3'' |
| 2pc Bathroom | Main level | 3'2'' x 5'3'' |
| Office | Main level | 8'3'' x 11'4'' |
| Kitchen | Main level | 9'7'' x 15'3'' |
| Dining room | Main level | 11'4'' x 11'3'' |
| Living room | Main level | 13'6'' x 23'10'' |

This listing content provided by REALTOR.ca
has
been licensed by REALTOR®
members of The Canadian Real Estate Association
members of The Canadian Real Estate Association
Nearby Listings Stat
Active listings
27
Min Price
$389,900
Max Price
$909,900
Avg Price
$664,767
Days on Market
87 days
Sold listings
31
Min Sold Price
$99,900
Max Sold Price
$849,900
Avg Sold Price
$543,810
Days until Sold
122 days















