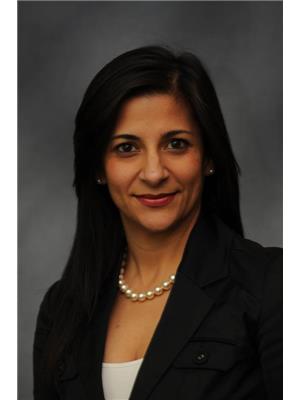406 315 9 A Street Nw, Calgary
- Bedrooms: 1
- Bathrooms: 1
- Living area: 510.72 square feet
- Type: Apartment
- Added: 28 days ago
- Updated: 10 days ago
- Last Checked: 7 hours ago
The perfect 1 bedroom with assigned parking and in-suite laundry, situated in the vibrant SUNNYSIDE on the HILLHURST side, offering a prime location and stunning Manhattan-style city views. Condo fees include water, heat and ELECTRICITY. Perfect for urban living, this top-floor apartment provides an ideal setting for walking to your city office or catching the LRT to the University of Calgary.Enjoy downtown views from the living room and bedroom. The kitchen boasts granite countertops and cool stainless steel appliances, enhanced by a stylish counter bar, perfect for casual dining. The bedroom features a large walk in closet and a washer/dryer right in the closet for the ultimate convenience. Experience the city skyline from your bedroom and living room, or while barbecuing or sipping a latte on your private balcony. This apartment is a perfect combination of style, convenience, and location, making it an excellent choice for those looking to enjoy the heart of Calgary. Don't miss out on this exceptional living opportunity in one of the city's most sought-after neighborhoods. (id:1945)
powered by

Property Details
- Cooling: None
- Heating: Natural gas, Hot Water
- Stories: 4
- Year Built: 1974
- Structure Type: Apartment
- Exterior Features: Concrete, Brick
- Architectural Style: Low rise
- Construction Materials: Poured concrete
Interior Features
- Flooring: Laminate, Carpeted, Ceramic Tile
- Appliances: Refrigerator, Dishwasher, Stove, Hood Fan, Window Coverings, Washer & Dryer
- Living Area: 510.72
- Bedrooms Total: 1
- Above Grade Finished Area: 510.72
- Above Grade Finished Area Units: square feet
Exterior & Lot Features
- Lot Features: No Animal Home, No Smoking Home
- Parking Total: 1
- Parking Features: Parking Pad
Location & Community
- Common Interest: Condo/Strata
- Street Dir Suffix: Northwest
- Subdivision Name: Sunnyside
- Community Features: Pets Allowed With Restrictions
Property Management & Association
- Association Fee: 552.5
- Association Name: Karen King
- Association Fee Includes: Property Management, Heat, Electricity, Water, Insurance, Condominium Amenities, Reserve Fund Contributions
Tax & Legal Information
- Tax Year: 2024
- Parcel Number: 0031945943
- Tax Annual Amount: 1183
- Zoning Description: M-C2
Room Dimensions

This listing content provided by REALTOR.ca has
been licensed by REALTOR®
members of The Canadian Real Estate Association
members of The Canadian Real Estate Association















