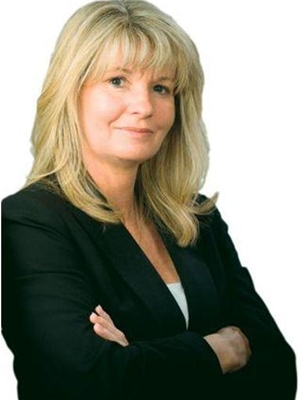5 Greenwich Street Unit 410, Barrie
- Bedrooms: 1
- Bathrooms: 1
- Living area: 645 square feet
- MLS®: 40627364
- Type: Apartment
- Added: 38 days ago
- Updated: 6 hours ago
- Last Checked: 8 minutes ago
**OPEN HOUSE SAT SEPT 7TH & SUN SEPT 8TH 11AM-1PM**You hit the bullseye with this one** Presenting 5 Greenwich Street, Suite 410 at Greenwich Village, Barrie's most desired and serene condominium community. Interior finishes include high-end wide plank laminate flooring and upgraded ceramics throughout, 9' ceilings and in-suite laundry. Extra large, private balcony overlooks a stunning ravine, surrounded by environmentally protected land! Perfect for entertaining and barbecuing. Centrally located, Greenwich Village is under 5 minutes to highway 400, downtown Barrie and Centennial Beach. Conveniently a short walk to the bus stop. Wheelchair accessible. Perfect for those who would like to be in the centre of the city without the hustle and bustle. Perfect for investors or first time buyers. Explore nearby trails and schedule your viewing today to experience this unique Barrie retreat. Assumable mortgage of $250,000 at 1.89%! (id:1945)
powered by

Property Details
- Cooling: Central air conditioning
- Heating: Forced air, Natural gas
- Stories: 1
- Year Built: 2017
- Structure Type: Apartment
- Exterior Features: Brick, Stucco
Interior Features
- Basement: None
- Appliances: Washer, Refrigerator, Dishwasher, Stove, Dryer
- Living Area: 645
- Bedrooms Total: 1
- Above Grade Finished Area: 645
- Above Grade Finished Area Units: square feet
- Above Grade Finished Area Source: Other
Exterior & Lot Features
- Lot Features: Cul-de-sac, Ravine, Backs on greenbelt, Conservation/green belt, Balcony
- Water Source: Municipal water
- Parking Total: 1
- Parking Features: None
- Building Features: Party Room
Location & Community
- Directions: Ferndale Dr To Greenwich St
- Common Interest: Condo/Strata
- Subdivision Name: BA07 - Ardagh
- Community Features: Quiet Area, School Bus
Property Management & Association
- Association Fee: 307.6
- Association Fee Includes: Insurance, Parking
Utilities & Systems
- Sewer: Municipal sewage system
Tax & Legal Information
- Tax Annual Amount: 2364
- Zoning Description: Residential
Additional Features
- Security Features: Security system, Smoke Detectors
Room Dimensions

This listing content provided by REALTOR.ca has
been licensed by REALTOR®
members of The Canadian Real Estate Association
members of The Canadian Real Estate Association
Nearby Listings Stat
Active listings
45
Min Price
$329,900
Max Price
$1,300,000
Avg Price
$502,624
Days on Market
47 days
Sold listings
9
Min Sold Price
$199,900
Max Sold Price
$625,000
Avg Sold Price
$456,256
Days until Sold
38 days















