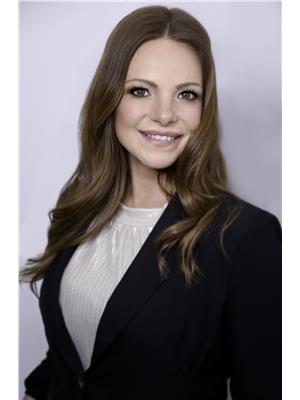8 Culinary Lane Lane Unit 412, Barrie
- Bedrooms: 3
- Bathrooms: 2
- Living area: 1267 square feet
- Type: Apartment
- Added: 62 days ago
- Updated: 18 days ago
- Last Checked: 23 hours ago
Introducing a stunning 3-bedroom condo, boasting 1267 sq ft of luxurious living space. Step inside to discover gleaming hardwood floors that flow seamlessly throughout. The kitchen and bathrooms have been elegantly upgraded, featuring modern finishes and top-of-the-line appliances. This condo offers the convenience of underground parking and a locker for additional storage. Residents will enjoy exclusive access to a fitness center, community kitchen, and outdoor amenities including pizza ovens and spacious patios, perfect for entertaining friends and family. For those with active lifestyles, there's a playground and basketball court right on site. Situated close to Highway 400, Lake Simcoe, the Go Station, and an array of shopping and dining options, this condo offers the perfect blend of convenience and luxury living. (id:1945)
powered by

Property Details
- Cooling: Central air conditioning
- Heating: Forced air
- Stories: 1
- Structure Type: Apartment
- Exterior Features: Concrete, Stucco
Interior Features
- Basement: None
- Appliances: Washer, Refrigerator, Dishwasher, Stove, Dryer, Hood Fan, Window Coverings, Garage door opener
- Living Area: 1267
- Bedrooms Total: 3
- Above Grade Finished Area: 1267
- Above Grade Finished Area Units: square feet
- Above Grade Finished Area Source: Builder
Exterior & Lot Features
- Lot Features: Balcony
- Water Source: Municipal water
- Parking Total: 1
- Parking Features: Underground, Visitor Parking
- Building Features: Exercise Centre
Location & Community
- Directions: Mapleview to Yonge
- Common Interest: Condo/Strata
- Subdivision Name: BA10 - Innishore
Property Management & Association
- Association Fee: 562.61
Utilities & Systems
- Sewer: Municipal sewage system
Tax & Legal Information
- Tax Annual Amount: 4750.49
- Zoning Description: RM3
Room Dimensions
This listing content provided by REALTOR.ca has
been licensed by REALTOR®
members of The Canadian Real Estate Association
members of The Canadian Real Estate Association
















