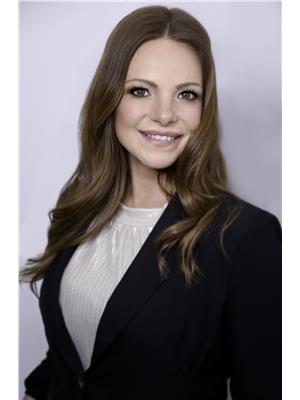5 Chef Lane Unit 610, Barrie
- Bedrooms: 3
- Bathrooms: 2
- Living area: 1123 square feet
- Type: Apartment
Source: Public Records
Note: This property is not currently for sale or for rent on Ovlix.
We have found 6 Condos that closely match the specifications of the property located at 5 Chef Lane Unit 610 with distances ranging from 2 to 9 kilometers away. The prices for these similar properties vary between 424,900 and 649,900.
Nearby Places
Name
Type
Address
Distance
École La Source
School
70 Madelaine Dr
1.8 km
Scotty's Restaurant
Restaurant
636 Yonge St
2.1 km
Barrie Molson Centre
Establishment
Bayview Dr
4.7 km
Wimpy's Diner
Restaurant
279 Yonge St
4.9 km
Wickie's Pub & Restaurant
Restaurant
274 Burton Ave
4.9 km
Costco Barrie
Restaurant
41 Mapleview Dr E
5.1 km
EAST SIDE MARIO'S RESTAURANT
Restaurant
Take Out & Delivery
5.7 km
Boston Pizza
Restaurant
481 Bryne Dr
5.8 km
Jack Astor's Bar & Grill
Bar
70 Mapleview Dr W
5.8 km
Mandarin Restaurant
Meal takeaway
28 Fairview Rd
5.9 km
Holiday Inn Barrie Hotel & Conference Centre
Restaurant
20 Fairview Rd
6.1 km
Unity Christian High School
School
Barrie
6.1 km
Property Details
- Cooling: Central air conditioning
- Heating: Forced air, Natural gas
- Stories: 1
- Year Built: 2021
- Structure Type: Apartment
- Exterior Features: Steel, Stucco
Interior Features
- Basement: None
- Appliances: Washer, Refrigerator, Dishwasher, Stove, Dryer, Garage door opener
- Living Area: 1123
- Bedrooms Total: 3
- Above Grade Finished Area: 1123
- Above Grade Finished Area Units: square feet
- Above Grade Finished Area Source: Builder
Exterior & Lot Features
- Lot Features: Balcony, Automatic Garage Door Opener
- Water Source: Municipal water
- Parking Total: 1
- Parking Features: Underground, Visitor Parking
- Building Features: Party Room
Location & Community
- Directions: Mapleview Dr, East of Yonge
- Common Interest: Condo/Strata
- Subdivision Name: BA10 - Innishore
Property Management & Association
- Association Fee: 505
- Association Fee Includes: Landscaping, Property Management, Water, Insurance
Utilities & Systems
- Sewer: Municipal sewage system
Tax & Legal Information
- Tax Annual Amount: 3952
- Zoning Description: RES
Welcome to this Modern Penthouse Luxury condo in The Chef Inspired Fennel Two Building Within Barrie’s Bistro 6 community. This stunning 2-bedroom, 2-bathroom, plus den/dining area, boasts an open concept layout with tons of natural light that's perfect for entertaining and everyday living. This unit features an upgraded kitchen, tile backsplash, granite countertops, high-end stainless-steel appliances, large island, and in-suite laundry. Step outside from your living room onto your generous sized balcony overlooking greenspace, to take in some fresh air while enjoying your morning coffee or a glass of wine in the evening. Incredible amenities inspired by food culture and modern living including a community kitchen with a library where you can rent small kitchen appliances & tools, an outdoor kitchen with a pizza oven, basketball courts, walking trails, yoga, gym & more! Includes 1 underground parking space and locker. Located in desirable Southeast end of Barrie, close to the GO Station, Park Place Shopping Centre, golf, downtown Barrie, and all amenities, this spacious condo is an excellent opportunity for professionals, couples, or anyone seeking a luxurious urban lifestyle. (id:1945)
Demographic Information
Neighbourhood Education
| Master's degree | 10 |
| Bachelor's degree | 40 |
| University / Below bachelor level | 10 |
| Certificate of Qualification | 20 |
| College | 35 |
| University degree at bachelor level or above | 45 |
Neighbourhood Marital Status Stat
| Married | 140 |
| Widowed | 20 |
| Divorced | 45 |
| Separated | 15 |
| Never married | 105 |
| Living common law | 55 |
| Married or living common law | 190 |
| Not married and not living common law | 175 |
Neighbourhood Construction Date
| 1961 to 1980 | 70 |
| 1981 to 1990 | 10 |
| 1991 to 2000 | 20 |
| 2001 to 2005 | 10 |
| 2006 to 2010 | 10 |
| 1960 or before | 55 |










