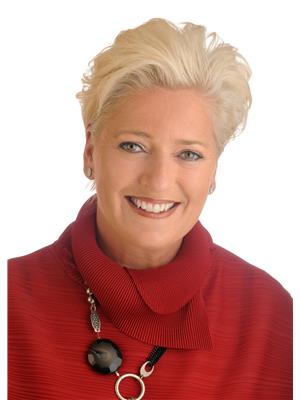28 Grove Avenue, Ottawa
- Bedrooms: 5
- Bathrooms: 2
- Type: Residential
Source: Public Records
Note: This property is not currently for sale or for rent on Ovlix.
We have found 6 Houses that closely match the specifications of the property located at 28 Grove Avenue with distances ranging from 2 to 10 kilometers away. The prices for these similar properties vary between 739,900 and 1,050,000.
Recently Sold Properties
Nearby Places
Name
Type
Address
Distance
Hopewell Public School
School
Ottawa
0.2 km
Mayfair Theatre
Establishment
1074 Bank St
0.3 km
Billings Bridge Shopping Centre
Shopping mall
2277 Riverside Dr
0.6 km
Brewer Park
Park
Ottawa
0.7 km
Westboro Academy
School
200 Brewer Way
0.7 km
TD PLACE
Stadium
1015 Bank St
0.7 km
Lansdowne Park
Stadium
Ottawa
0.8 km
Keith Harris Stadium
Stadium
1125 Colonel By Dr
0.9 km
Billings Estate Museum
Museum
2100 Cabot St
0.9 km
RA Centre
Restaurant
2451 Riverside Dr
1.1 km
Carleton University
University
1125 Colonel By Dr
1.1 km
Corpus Christi Elementary School
School
157 4 Ave
1.2 km
Property Details
- Cooling: Central air conditioning
- Heating: Baseboard heaters, Forced air, Electric, Natural gas
- Stories: 3
- Year Built: 1905
- Structure Type: House
- Exterior Features: Brick
- Foundation Details: Stone
Interior Features
- Basement: Unfinished, Unknown, Low
- Flooring: Hardwood, Ceramic, Wood
- Appliances: Washer, Refrigerator, Dishwasher, Dryer, Cooktop, Freezer, Oven - Built-In, Hood Fan
- Bedrooms Total: 5
Exterior & Lot Features
- Water Source: Municipal water
- Parking Total: 1
- Parking Features: Surfaced
- Lot Size Dimensions: 20 ft X 87.29 ft
Location & Community
- Common Interest: Freehold
Utilities & Systems
- Sewer: Municipal sewage system
Tax & Legal Information
- Tax Year: 2024
- Parcel Number: 041440532
- Tax Annual Amount: 5644
- Zoning Description: R2
Discover this wonderfully charming 3-storey semi-detached home located in family-friendly Old Ottawa South. Beautifully renovated to maintain its historic charm, this spacious property boasts four bedrooms plus a home office/family room and two updated bathrooms providing plenty of space for your family and guests. With its tastefully landscaped backyard and sunlit raised deck you’ll find a lovely outdoor retreat for entertaining and relaxation. As you step inside, you'll be welcomed by an abundance of natural light streaming through the large floor-to-ceiling patio doors. The stunning, modern open-concept kitchen seamlessly blends traditional and modern styles, creating an airy, warm and inviting atmosphere ideal for hosting. Just a short distance from the river, canal, shops, schools, and parks, this move-in-ready home is perfect for anyone looking to live in a friendly, vibrant community. (id:1945)
Demographic Information
Neighbourhood Education
| Master's degree | 85 |
| Bachelor's degree | 105 |
| University / Below bachelor level | 10 |
| College | 40 |
| University degree at bachelor level or above | 220 |
Neighbourhood Marital Status Stat
| Married | 205 |
| Widowed | 15 |
| Divorced | 10 |
| Separated | 10 |
| Never married | 130 |
| Living common law | 30 |
| Married or living common law | 235 |
| Not married and not living common law | 155 |
Neighbourhood Construction Date
| 1961 to 1980 | 20 |
| 2006 to 2010 | 25 |
| 1960 or before | 150 |











