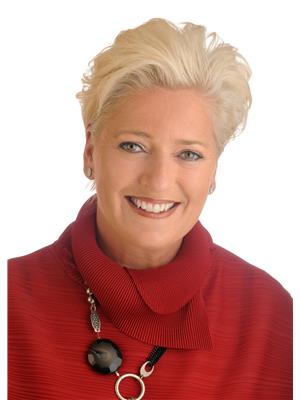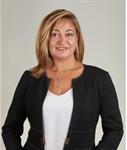552 Buchanan Crescent, Ottawa
- Bedrooms: 3
- Bathrooms: 3
- Type: Residential
- Added: 8 days ago
- Updated: 7 days ago
- Last Checked: 14 hours ago
Looking for a great house on 1 of the best streets in the community @ a Reasonable Price Point ? ..HERE IT IS!! A 3bdrm 3bath Single Family Bungalow with Attached Garage on Desired Buchanan Cres in Sought After Beacon Hill North - MoveIn Condition To Boot !! Major elements Updated: Roof'16, driveway'21, Windows, Furnace'12 Kitchen, Baths, Electrical(ESA) - LivRm w/ FP - Large deck off Primary Bedroom to private yard - ALL in a fabulous neighbourhood - Nearby Amenities incl LRT Blair & Upcoming LRT Montreal Rd, New Costco, Gloucester Centre, Library, Gyms, Splash pool, Grocery Stores, Pharmacies & restaurants- short walk/bike ride to the Trails along the Ottawa River, recreation, parks, shopping and schools (incl Colonel By HS renowned for its IB program; Thomas D'Arcy McGee (OCSB); Robert Hopkins Public/Henry Monroe/ LePhare Immer (OCDSB); La Verendrye (CECCE); Cité Collégiale - Access to NRC/CSIS/CSE, CMHC, Montfort Hospital & 174/417 - Only 15 minutes to DOWNTOWN! 48HRS Irrev Req'd (id:1945)
powered by

Property Details
- Cooling: Central air conditioning
- Heating: Forced air, Natural gas
- Stories: 1
- Structure Type: House
- Exterior Features: Brick, Siding
- Foundation Details: Poured Concrete
- Architectural Style: Bungalow
Interior Features
- Basement: Finished, Full
- Flooring: Hardwood
- Appliances: Washer, Refrigerator, Dishwasher, Stove, Dryer, Hood Fan
- Bedrooms Total: 3
- Fireplaces Total: 1
- Bathrooms Partial: 1
Exterior & Lot Features
- Lot Features: Cul-de-sac
- Water Source: Municipal water
- Parking Total: 4
- Parking Features: Attached Garage, Surfaced
- Lot Size Dimensions: 60 ft X 100 ft
Location & Community
- Common Interest: Freehold
- Community Features: Family Oriented
Utilities & Systems
- Sewer: Municipal sewage system
Tax & Legal Information
- Tax Year: 2024
- Parcel Number: 043910140
- Tax Annual Amount: 5059
- Zoning Description: RES
Room Dimensions

This listing content provided by REALTOR.ca has
been licensed by REALTOR®
members of The Canadian Real Estate Association
members of The Canadian Real Estate Association

















