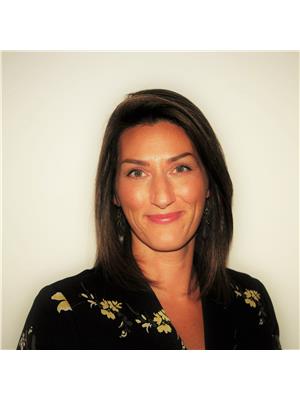517 3rd Avenue, Trail
- Bedrooms: 3
- Bathrooms: 3
- Living area: 2220 square feet
- Type: Residential
- Added: 156 days ago
- Updated: 10 days ago
- Last Checked: 3 hours ago
Prime Location Alert! Stunning 3-bedroom, 3-bathroom riverfront property in Rivervale! Situated on one of the largest treed lots in the area, this home is a rare gem, never before available on the market. Enter through a level entryway into a welcoming family room featuring a cozy gas fireplace and a slider leading to your side deck. The kitchen boasts an island, perfect for gatherings. The dining and living rooms are designed with ample windows, offering breathtaking river views and access to a cement deck, ideal for enjoying your morning coffee. The spacious master bedroom also features incredible river views and an ensuite. The main level includes a second bedroom, bathroom, and an office overlooking the expansive, level front yard. The downstairs area offers a third bedroom, bath, a large rec room, laundry room, and pantry. Step out to your backyard and find yourself just steps from the majestic Columbia River. Additional features include a single garage, carport, and ample parking. Homes like this are a rare find, presenting a unique opportunity to own a riverfront haven. Ready for quick possession! (id:1945)
powered by

Property DetailsKey information about 517 3rd Avenue
- Roof: Asphalt shingle, Unknown
- Cooling: Central air conditioning
- Heating: Forced air
- Year Built: 1965
- Structure Type: House
- Exterior Features: Vinyl siding
Interior FeaturesDiscover the interior design and amenities
- Basement: Full
- Flooring: Mixed Flooring
- Living Area: 2220
- Bedrooms Total: 3
Exterior & Lot FeaturesLearn about the exterior and lot specifics of 517 3rd Avenue
- Lot Features: Private setting, Treed
- Water Source: Municipal water
- Lot Size Units: acres
- Parking Total: 3
- Parking Features: Attached Garage
- Lot Size Dimensions: 0.66
Location & CommunityUnderstand the neighborhood and community
- Common Interest: Freehold
Utilities & SystemsReview utilities and system installations
- Sewer: Municipal sewage system
Tax & Legal InformationGet tax and legal details applicable to 517 3rd Avenue
- Zoning: Unknown
- Parcel Number: 014-504-545
- Tax Annual Amount: 3082
Room Dimensions

This listing content provided by REALTOR.ca
has
been licensed by REALTOR®
members of The Canadian Real Estate Association
members of The Canadian Real Estate Association
Nearby Listings Stat
Active listings
1
Min Price
$649,000
Max Price
$649,000
Avg Price
$649,000
Days on Market
156 days
Sold listings
0
Min Sold Price
$0
Max Sold Price
$0
Avg Sold Price
$0
Days until Sold
days
Nearby Places
Additional Information about 517 3rd Avenue












































































