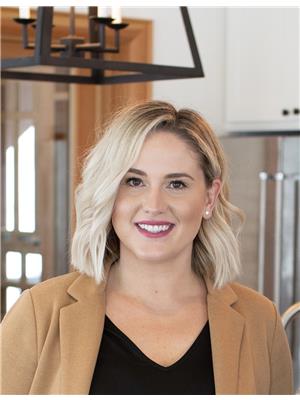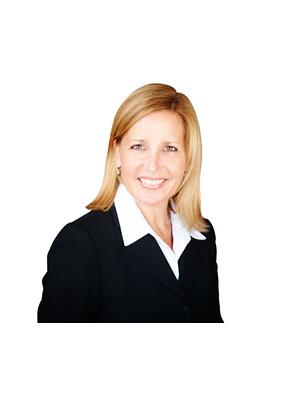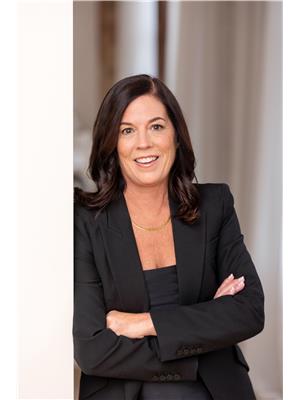1007 Winding Creek Road, Minden
- Bedrooms: 3
- Bathrooms: 2
- Living area: 1850 square feet
- Type: Residential
- Added: 70 days ago
- Updated: 44 days ago
- Last Checked: 15 hours ago
Welcome to this beautiful custom built log home featuring 3 bedrooms 2 bathrooms, and a cozy stone fireplace. This home boasts pine wood accents and total tongue and groove throughout, complimented by beautiful hardwood floors. Enjoy the custom kitchen with luxury granite counter tops. With an IFC foundation, this home is as solid as it is inviting. Owner is in the process of finishing the basement to create and extra 1800-1900 sqft of living space. Don't miss out on this opportunity to own a one of a kind home. (id:1945)
powered by

Property Details
- Cooling: Central air conditioning
- Heating: Forced air, Propane
- Stories: 1
- Structure Type: House
- Exterior Features: Log
- Foundation Details: Insulated Concrete Forms
- Architectural Style: Bungalow
Interior Features
- Basement: Unfinished, Full
- Appliances: Oven - Built-In
- Living Area: 1850
- Bedrooms Total: 3
- Above Grade Finished Area: 1850
- Above Grade Finished Area Units: square feet
- Above Grade Finished Area Source: Owner
Exterior & Lot Features
- Lot Features: Country residential, Sump Pump
- Water Source: Drilled Well
- Parking Total: 4
Location & Community
- Directions: Bobcaygeon Rd to Winding creek Rd
- Common Interest: Freehold
- Subdivision Name: Minden
Utilities & Systems
- Sewer: Septic System
Tax & Legal Information
- Zoning Description: R4
Room Dimensions
This listing content provided by REALTOR.ca has
been licensed by REALTOR®
members of The Canadian Real Estate Association
members of The Canadian Real Estate Association
















