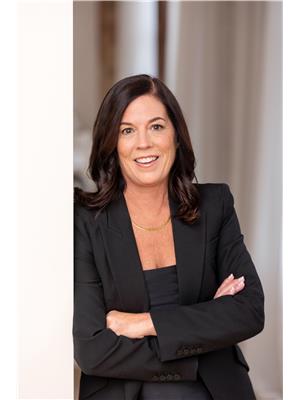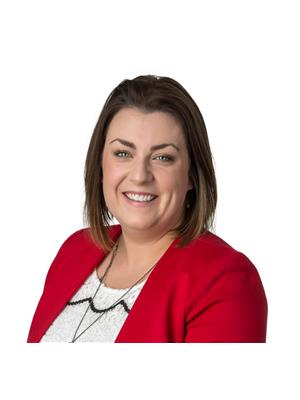1378 Bob Lake Road West, Minden
- Bedrooms: 3
- Bathrooms: 2
- Living area: 1086.72 square feet
- Type: Residential
- Added: 14 days ago
- Updated: 9 days ago
- Last Checked: 1 days ago
Welcome to 1378 Bob Lake Road, a lakeside haven that has brought joy to its current owner for 28 wonderful years. This charming 3 season, 3 bedroom cottage is filled with rustic character, featuring wood floors throughout and classic pine wainscotting. The cozy wood stove in the living room adds to the inviting atmosphere, perfect for gathering after a day on the lake. The screened-in porch is an ideal spot to relax, especially on rainy days or when the bugs are out, letting you enjoy the fresh air in comfort. Off the screened in porch you will find a door looking to a separate area that features a 2 piece bathroom and the third bedroom - great for extended family or friends! Outside, the rocky shoreline and deep water off the dock provide an excellent swimming area. For boating enthusiasts, the dry boathouse is a standout feature, complete with a sitting deck on top to soak in the stunning lake views. Concrete steps lead directly into the water, making lake access easy and convenient. The quiet surroundings and friendly neighbors add to the serenity, as you watch loons glide across the calm waters and hummingbirds flit around. It’s the perfect setting for those who love peace and nature. Located just a short drive from Minden, you'll still have easy access to shopping, dining, and other modern amenities. This special property has been a cherished retreat for nearly three decades, offering the ultimate escape from the hustle and bustle of everyday life, and is now ready for new owners to enjoy. Schedule your showing today! (id:1945)
powered by

Property Details
- Cooling: Central air conditioning
- Heating: Baseboard heaters, Stove, Electric
- Stories: 1
- Structure Type: House
- Architectural Style: Bungalow
Interior Features
- Basement: None
- Living Area: 1086.72
- Bedrooms Total: 3
- Bathrooms Partial: 1
- Above Grade Finished Area: 1086.72
- Above Grade Finished Area Units: square feet
- Above Grade Finished Area Source: Measurement follows RMS
Exterior & Lot Features
- View: Lake view
- Lot Features: Country residential
- Water Source: Lake/River Water Intake
- Lot Size Units: acres
- Parking Total: 5
- Water Body Name: Bob Lake
- Lot Size Dimensions: 0.38
- Waterfront Features: Waterfront
Location & Community
- Directions: Deep Bay Road to Bob Lake Road to SOP
- Common Interest: Freehold
- Subdivision Name: Anson
Utilities & Systems
- Sewer: Septic System
- Utilities: Electricity
Tax & Legal Information
- Tax Annual Amount: 3120.48
- Zoning Description: SR
Room Dimensions
This listing content provided by REALTOR.ca has
been licensed by REALTOR®
members of The Canadian Real Estate Association
members of The Canadian Real Estate Association















