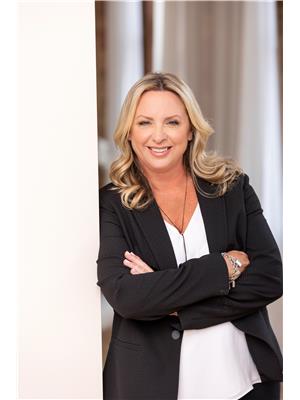1024 Dennison Road, Minden
- Bedrooms: 2
- Bathrooms: 2
- Living area: 1500 square feet
- Type: Residential
- Added: 67 days ago
- Updated: 31 days ago
- Last Checked: 2 hours ago
Why vacation in paradise when you can call it home? This charming 2-bedroom plus loft bedroom, 2-bathroom country estate is nestled on over 6 acres of picturesque landscape, offering breathtaking vistas and a tranquil escape from the everyday. Surrounded by clusters of mature trees and blooming perennial gardens, this property invites you to explore its serene footpaths and trails perfect for hiking, ATV adventures, snowmobiling, or cultivating your own vegetable garden and keeping chickens. The thoughtfully designed main floor boasts an open-concept kitchen and dining area with a walkout to a spacious deck that overlooks the stunning grounds. A sunroom bathed in natural light, a cozy living room with soaring pine cathedral ceilings, and a charming woodstove create the perfect ambiance for country living. Plus, there's a fun loft space accessed by a pull-down staircase, ideal for kids or extra storage. The lower level offers a spacious recreation room with a walkout to the backyard, as well as additional storage. A custom-built, detached 2-car garage (constructed in 2016) and a 2-storey outbuilding provide plenty of room for vehicles, tools, and toys. Located on a township-maintained, year-round road with a drilled well and septic system, this home is just a 5-minute drive from two beautiful public beaches, making it an excellent year-round retreat. With a property this unique, the possibilities are endless, and its sure to capture your imagination. (id:1945)
powered by

Property DetailsKey information about 1024 Dennison Road
- Cooling: None
- Heating: Heat Pump, Stove, Propane
- Stories: 1
- Structure Type: House
- Exterior Features: Vinyl siding
- Foundation Details: Block
- Architectural Style: Bungalow
Interior FeaturesDiscover the interior design and amenities
- Basement: Partially finished, Partial
- Appliances: Washer, Refrigerator, Dishwasher, Stove, Dryer, Microwave
- Living Area: 1500
- Bedrooms Total: 2
- Above Grade Finished Area: 1200
- Below Grade Finished Area: 300
- Above Grade Finished Area Units: square feet
- Below Grade Finished Area Units: square feet
- Above Grade Finished Area Source: Other
- Below Grade Finished Area Source: Other
Exterior & Lot FeaturesLearn about the exterior and lot specifics of 1024 Dennison Road
- Lot Features: Visual exposure, Country residential, Recreational
- Water Source: Drilled Well
- Lot Size Units: acres
- Parking Total: 8
- Parking Features: Detached Garage
- Lot Size Dimensions: 6.73
Location & CommunityUnderstand the neighborhood and community
- Directions: Horseshoe Lake Rd to Dennison Rd
- Common Interest: Freehold
- Subdivision Name: Minden
Utilities & SystemsReview utilities and system installations
- Sewer: Septic System
- Utilities: Electricity, Telephone
Tax & Legal InformationGet tax and legal details applicable to 1024 Dennison Road
- Tax Annual Amount: 2049
- Zoning Description: see twp
Room Dimensions

This listing content provided by REALTOR.ca
has
been licensed by REALTOR®
members of The Canadian Real Estate Association
members of The Canadian Real Estate Association
Nearby Listings Stat
Active listings
2
Min Price
$570,000
Max Price
$699,900
Avg Price
$634,950
Days on Market
41 days
Sold listings
0
Min Sold Price
$0
Max Sold Price
$0
Avg Sold Price
$0
Days until Sold
days
Nearby Places
Additional Information about 1024 Dennison Road





























































