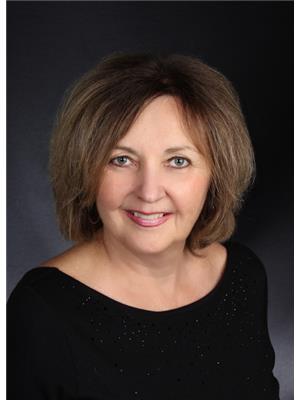19 Wasson Court, Saint John
- Bedrooms: 4
- Bathrooms: 2
- Living area: 1200 square feet
- Type: Residential
- Added: 13 days ago
- Updated: 13 days ago
- Last Checked: 20 hours ago
NEW LISTING on Wasson Court - one of the most sought after neighbourhoods in Millidgeville! This quiet neighbourhood of lovely townhouses is close to great schools, easy access to public transit, the Saint John Regional Hospital and UNBSJ. These townhouses offer surprisingly spacious layouts at comparatively affordable prices for the Millidgeville area. This delightful townhouse has had many upgrades: from the stunning kitchen with newer stainless appliances to the renewed baths. Hardwood floors (recently refinished on main level) can be found on both levels. There are crown mouldings throughout, wainscotting and beautiful panelling in foyer. The open concept living/dining with cozy fireplace is so inviting and has access to a very private deck - completely shielded for privacy, it includes a sizable garden shed. Upstairs there is a large primary bedroom (which easily takes a king size bed) plus 2 more bedrooms as well as a lovely good size full bath. The basement level has a family room and a bedroom (note:window is not egress), laundry room and storage. 2 heat pumps - one each level supplement the electric heating system as well as provide comfortable air conditioning on warmer days. You will not have to worry about lawn care or snow removal as the $100 a month maintenance fee looks after that. (id:1945)
powered by

Property Details
- Roof: Tar & gravel, Unknown
- Cooling: Heat Pump
- Heating: Heat Pump, Electric, Hot Water
- Year Built: 1966
- Structure Type: House
- Exterior Features: Brick
- Foundation Details: Block
- Architectural Style: 2 Level
Interior Features
- Flooring: Hardwood, Ceramic, Wood
- Living Area: 1200
- Bedrooms Total: 4
- Bathrooms Partial: 1
- Above Grade Finished Area: 1300
- Above Grade Finished Area Units: square feet
Exterior & Lot Features
- Lot Features: Cul-de-sac, Level lot, Treed, Balcony/Deck/Patio
- Water Source: Municipal water
- Lot Size Units: square feet
- Lot Size Dimensions: 1249
Location & Community
- Directions: WOODWARD Ave to RAY St, left on BLACK st then left on WASSON Court. Property on your right. #19
- Common Interest: Freehold
Property Management & Association
- Association Fee: 100
Utilities & Systems
- Sewer: Municipal sewage system
Tax & Legal Information
- Parcel Number: 00043166
- Tax Annual Amount: 2730.18
Room Dimensions
This listing content provided by REALTOR.ca has
been licensed by REALTOR®
members of The Canadian Real Estate Association
members of The Canadian Real Estate Association

















