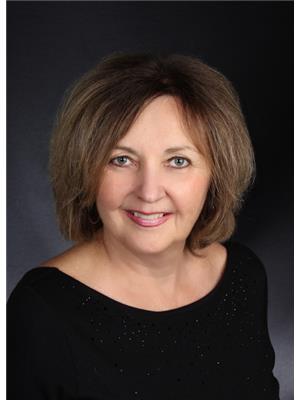301 Inglewood Drive, Grand Bay Westfield
- Bedrooms: 3
- Bathrooms: 2
- Living area: 1215 square feet
- Type: Residential
- Added: 9 days ago
- Updated: 9 days ago
- Last Checked: 1 days ago
Beautiful cedar home with large open concept main floor with eat-in kitchen & all new appliances, combined dining/living room with skylights allowing for extensive natural light. Home features large master upstairs with private balcony, and home features 2 other good size bedrooms. New updates include owned heat pump, freshly stained house and deck, & new roof on garage. Very private and beautifully landscaped yard with double garage. Deeded beach across the street. Vendor would prefer November 15th or later as Closing Date. (id:1945)
powered by

Property Details
- Roof: Asphalt shingle, Unknown
- Cooling: Air exchanger, Heat Pump
- Heating: Heat Pump, Baseboard heaters, Electric
- Structure Type: House
- Exterior Features: Cedar shingles
- Foundation Details: Concrete Slab, Concrete
- Architectural Style: Chalet
Interior Features
- Flooring: Carpeted, Ceramic, Wood
- Living Area: 1215
- Bedrooms Total: 3
- Bathrooms Partial: 1
- Above Grade Finished Area: 1215
- Above Grade Finished Area Units: square feet
Exterior & Lot Features
- Water Source: Well
- Lot Size Units: square feet
- Parking Features: Detached Garage, Garage
- Lot Size Dimensions: 19665
Location & Community
- Directions: RIVERVALLEY DRIVE ONTO INGLEWOOD.
Utilities & Systems
- Sewer: Municipal sewage system
Tax & Legal Information
- Parcel Number: 30114789
- Tax Annual Amount: 3699
This listing content provided by REALTOR.ca has
been licensed by REALTOR®
members of The Canadian Real Estate Association
members of The Canadian Real Estate Association


















