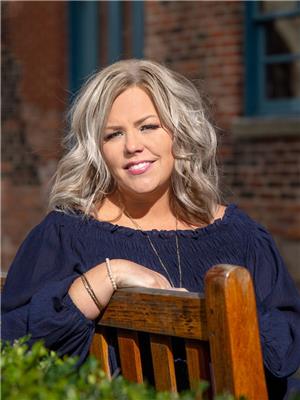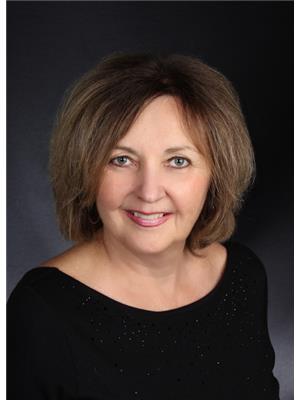2360 Ocean Westway, Saint John
- Bedrooms: 2
- Bathrooms: 2
- Living area: 1056 square feet
- Type: Residential
- Added: 33 days ago
- Updated: 14 days ago
- Last Checked: 1 days ago
Welcome to 2360 Ocean Westway, nestled on a peaceful cul-de-sac in highly sought after West Saint John, NB. This beautifully maintained 2 bedroom 2 bathroom home offers a perfect blend of comfort and potential, with space to easily convert into a 3 bedroom if needed. The home features two full bathrooms, ensuring convenience for your family or guests. The spacious master bedroom is a standout, with ample room to split into two separate bedrooms if desired, offering flexibility to suit your needs. Step outside to your private backyard oasis, where a well-maintained in-ground salt water pool awaits, perfect for those warm summer days. When the weather cools, the heater is capable of 106 deg! Whether youre entertaining or simply unwinding, this outdoor space is a true retreat. Perfect for entertaining or raising a family, this home will quickly become your sanctuary and oasis! For the handy homeowner, the attached garage with a loft is a dream come true, providing plenty of space for a workshop, storage, or creative projects. For the trail enthusiast, you can walk, bike, or ATV the trails that are seconds from your doorstep! Located close to schools, shopping, and all the amenities West Saint John has to offer, this home is a rare find. Dont miss the opportunity to make 2360 Ocean Westway your own! And the dog in your family won't be left out, with their own doorway to the yard, and buried electric ""fence"" around the property! Buyer to confirm all dimensions. (id:1945)
powered by

Property Details
- Roof: Metal, Unknown
- Cooling: Heat Pump
- Heating: Heat Pump, Baseboard heaters, Electric
- Structure Type: House
- Exterior Features: Vinyl
- Foundation Details: Concrete
Interior Features
- Flooring: Carpeted, Ceramic, Linoleum, Wood
- Living Area: 1056
- Bedrooms Total: 2
- Above Grade Finished Area: 1632
- Above Grade Finished Area Units: square feet
Exterior & Lot Features
- Lot Features: Cul-de-sac, Level lot, Balcony/Deck/Patio
- Water Source: Municipal water
- Lot Size Units: square meters
- Pool Features: Inground pool
- Parking Features: Attached Garage, Heated Garage
- Lot Size Dimensions: 1486
Tax & Legal Information
- Parcel Number: 00286385
- Tax Annual Amount: 3624.24
Room Dimensions
This listing content provided by REALTOR.ca has
been licensed by REALTOR®
members of The Canadian Real Estate Association
members of The Canadian Real Estate Association


















