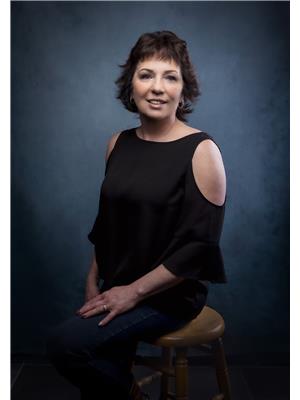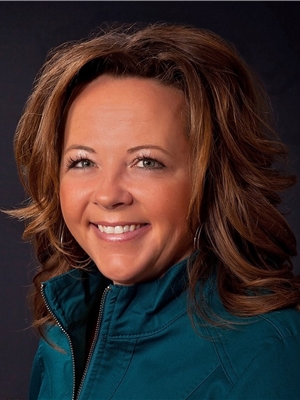6115 60 Street, Rocky Mountain House
- Bedrooms: 3
- Bathrooms: 4
- Living area: 2340 square feet
- Type: Residential
- Added: 194 days ago
- Updated: 6 days ago
- Last Checked: 13 hours ago
Exceptional family home on a extra large lot!! Two double attached garages.....one in front and one in the rear plus extra parking pad at the rear. Park-like yard is fenced and private. As you enter the home, you will see the quality custom finishing throughout! Excellent working kitchen with custom cabinets and corian counter tops. The upper level features custom built-in features plus a gas fireplace. The primary bedroom is on this level with a 5pce ensuite and walk-in closet. The lower level has two additional bedrooms, bath and office with access to the patio and yard. Laundry is in the basement plus additional theatre room possibilities. At the rear of the home on the upper level is a 25x25 loft with access to a work out area, wet bar and mini kitchen for entertaining & or guest suite . This home must be viewed to be appreciated....its very functional...has many extras for multi uses! (id:1945)
powered by

Show
More Details and Features
Property DetailsKey information about 6115 60 Street
- Cooling: Central air conditioning
- Heating: Forced air, Other
- Year Built: 1986
- Structure Type: House
- Foundation Details: Wood
- Architectural Style: 3 Level
- Construction Materials: Wood frame
Interior FeaturesDiscover the interior design and amenities
- Basement: Finished, See Remarks
- Flooring: Tile, Hardwood, Carpeted, Linoleum
- Appliances: Refrigerator, Dishwasher, Stove, Microwave Range Hood Combo, Window Coverings, Garage door opener, Washer & Dryer
- Living Area: 2340
- Bedrooms Total: 3
- Fireplaces Total: 1
- Bathrooms Partial: 1
- Above Grade Finished Area: 2340
- Above Grade Finished Area Units: square feet
Exterior & Lot FeaturesLearn about the exterior and lot specifics of 6115 60 Street
- Lot Features: Back lane, Closet Organizers
- Lot Size Units: square feet
- Parking Total: 6
- Parking Features: Attached Garage, Detached Garage
- Lot Size Dimensions: 14454.00
Location & CommunityUnderstand the neighborhood and community
- Common Interest: Freehold
Tax & Legal InformationGet tax and legal details applicable to 6115 60 Street
- Tax Lot: 30
- Tax Year: 2023
- Tax Block: 10
- Parcel Number: 0011058302
- Tax Annual Amount: 4567
- Zoning Description: Low Density Residential
Room Dimensions

This listing content provided by REALTOR.ca
has
been licensed by REALTOR®
members of The Canadian Real Estate Association
members of The Canadian Real Estate Association
Nearby Listings Stat
Active listings
3
Min Price
$415,000
Max Price
$779,900
Avg Price
$561,300
Days on Market
142 days
Sold listings
0
Min Sold Price
$0
Max Sold Price
$0
Avg Sold Price
$0
Days until Sold
days
Additional Information about 6115 60 Street




















































