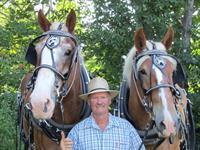725 Deloro Road, Marmora And Lake
- Bedrooms: 4
- Bathrooms: 2
- Type: Farm and Ranch
- Added: 135 days ago
- Updated: 32 days ago
- Last Checked: 9 hours ago
LOVELY FARM / HOME / BARN / OUTBUILDINGS and approximately 80 ACRES of LAND, approximately 40 acres of that is workable with the balance in pasture and woods. 3 + 1 bedroom, 2 bathroom home! Enter the enclosed porch that leads into a roomy foyer. To the right you find the main floor laundry & separate rear entry mudroom. To the left the hall leads past a sizeable 3 pc bathroom, a bonus room currently used as a downstairs principle bedroom and then into the large renovated eat in kitchen with ample cupboard & counter space. On the other side of the kitchen is the spacious family/living room. Upper level is a work in progress with a finished bathroom, spacious landing, 3 good sized bedrooms awaiting your own finishing ideas as well as a big attic area that could possibly be made into a grand principle bedroom and ensuite. Property/farm is currently run as a hobby farm & dog kennel. Large barn with box stalls for livestock, tarp barn for hay/straw storage, Quonset shed/workshop with cement floor & hydro. Additional smaller outbuilding as well. Huge front fields with loads of pasture & 2 shelters, easy accessed work land currently planted in hay and oats. Farm can be set up for sheep, goats, cattle, pigs etc. One area has been used for free range pasture pigs with a shelter in place. So many possibilities with this property & enough land for recreation in all 4 seasons. Amenities in either Marmora or Madoc are approximately 10 15 minutes away! (id:1945)
powered by

Show
More Details and Features
Property DetailsKey information about 725 Deloro Road
- Cooling: Central air conditioning
- Heating: Heat Pump, Oil
- Stories: 2
- Exterior Features: Aluminum siding
Interior FeaturesDiscover the interior design and amenities
- Basement: Partial
- Appliances: Refrigerator, Stove, Dryer
- Bedrooms Total: 4
Exterior & Lot FeaturesLearn about the exterior and lot specifics of 725 Deloro Road
- Parking Total: 12
- Parking Features: Attached Garage
- Lot Size Dimensions: 80 Acre
Location & CommunityUnderstand the neighborhood and community
- Directions: Hwy 7 east of Marmora, turn north onto Deloro Rd and proceed to #725 on north side of road
Utilities & SystemsReview utilities and system installations
- Sewer: Septic System
Tax & Legal InformationGet tax and legal details applicable to 725 Deloro Road
- Tax Annual Amount: 3400
- Zoning Description: MA & EP
Room Dimensions

This listing content provided by REALTOR.ca
has
been licensed by REALTOR®
members of The Canadian Real Estate Association
members of The Canadian Real Estate Association
Nearby Listings Stat
Active listings
1
Min Price
$749,000
Max Price
$749,000
Avg Price
$749,000
Days on Market
135 days
Sold listings
0
Min Sold Price
$0
Max Sold Price
$0
Avg Sold Price
$0
Days until Sold
days

















































