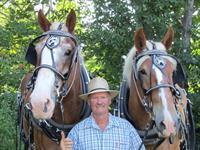132 Beaver Creek Road, Marmora
- Bedrooms: 2
- Bathrooms: 2
- Type: Residential
- Added: 94 days ago
- Updated: 53 days ago
- Last Checked: 9 hours ago
This exquisite 2 bed, 2 bath home on over an acre of land is a masterclass in craftsmanship & modern comfort. Step through the double doors into the elegantly designed foyer with large closet, handcrafted woodwork and dark engineered hardwood floors. On your right, the spacious primary bedroom. To your left, under a brilliant Arts & Crafts-style chandelier, the living room features a beautiful staircase to upper level & a stunning floor-to-ceiling chimneypiece. Oiled cedar paneling exudes warmth & extends into mezzanine-level dining room. Gleaming epoxied oak counters top the new custom cabinets in kitchen, breakfast nook & bathroom. Basement has utility room, 3-piece bath, alcoves for laundry area, kitchenette or home office, & another spacious bedroom or rec room. Outside, tranquil walking paths, perfect for an evening stroll. Close to lakes with public beaches & boat access ensures endless outdoor enjoyment. This home is a perfect year-round retreat where elegance meets nature. (id:1945)
powered by

Show
More Details and Features
Property DetailsKey information about 132 Beaver Creek Road
- Cooling: None
- Heating: Forced air, Propane
- Year Built: 1981
- Structure Type: House
- Exterior Features: Wood siding
- Foundation Details: Block
Interior FeaturesDiscover the interior design and amenities
- Basement: Finished, Full
- Flooring: Hardwood
- Bedrooms Total: 2
- Fireplaces Total: 1
Exterior & Lot FeaturesLearn about the exterior and lot specifics of 132 Beaver Creek Road
- Lot Features: Acreage, Park setting, Treed, Wooded area, Flat site
- Water Source: Drilled Well
- Lot Size Units: acres
- Parking Total: 5
- Parking Features: Gravel
- Lot Size Dimensions: 1.7
Location & CommunityUnderstand the neighborhood and community
- Common Interest: Freehold
Utilities & SystemsReview utilities and system installations
- Sewer: Septic System
Tax & Legal InformationGet tax and legal details applicable to 132 Beaver Creek Road
- Tax Year: 2023
- Parcel Number: 401560064
- Tax Annual Amount: 2160
- Zoning Description: RU
Room Dimensions

This listing content provided by REALTOR.ca
has
been licensed by REALTOR®
members of The Canadian Real Estate Association
members of The Canadian Real Estate Association
Nearby Listings Stat
Active listings
1
Min Price
$799,999
Max Price
$799,999
Avg Price
$799,999
Days on Market
94 days
Sold listings
0
Min Sold Price
$0
Max Sold Price
$0
Avg Sold Price
$0
Days until Sold
days
Additional Information about 132 Beaver Creek Road


























