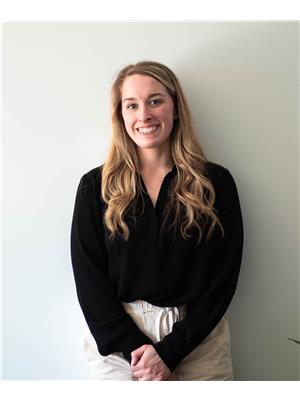275 Morrison Road, Stirlingrawdon
- Bedrooms: 3
- Bathrooms: 2
- Type: Residential
- Added: 29 days ago
- Updated: 8 days ago
- Last Checked: 1 hours ago
This private 1.5-storey home sits on nearly 2 acres of land, offering ample space for outdoor activities and entertaining. The property includes a storage barn and a circular driveway. The main floor features a kitchen, dining room, living room, family room, and a 3-piece bath, providing plenty of entertaining and family space. Upstairs, there are three bedrooms and another 3-piece bath, making it a functional family home. The property is just 5 minutes from Marmora, 15 minutes from Stirling, and 30 minutes from Belleville, offering a balance of rural charm with access to nearby towns and amenities and is just down the road from the ATV/Snowmobile trail! (id:1945)
powered by

Property DetailsKey information about 275 Morrison Road
- Cooling: Central air conditioning
- Heating: Forced air, Propane
- Stories: 1.5
- Structure Type: House
- Exterior Features: Vinyl siding
- Foundation Details: Stone, Block, Concrete
Interior FeaturesDiscover the interior design and amenities
- Basement: Partial
- Appliances: Washer, Refrigerator, Stove, Dryer, Window Coverings, Water Heater
- Bedrooms Total: 3
- Fireplaces Total: 1
- Fireplace Features: Woodstove
Exterior & Lot FeaturesLearn about the exterior and lot specifics of 275 Morrison Road
- Lot Features: Irregular lot size, Rolling, Partially cleared
- Parking Total: 10
- Building Features: Fireplace(s)
- Lot Size Dimensions: 355.18 FT
Location & CommunityUnderstand the neighborhood and community
- Directions: West from County Road 14 on Morrison Road to property on South Side. Sign on.
- Common Interest: Freehold
Utilities & SystemsReview utilities and system installations
- Sewer: Septic System
Tax & Legal InformationGet tax and legal details applicable to 275 Morrison Road
- Tax Annual Amount: 3574
Room Dimensions

This listing content provided by REALTOR.ca
has
been licensed by REALTOR®
members of The Canadian Real Estate Association
members of The Canadian Real Estate Association
Nearby Listings Stat
Active listings
1
Min Price
$474,900
Max Price
$474,900
Avg Price
$474,900
Days on Market
29 days
Sold listings
0
Min Sold Price
$0
Max Sold Price
$0
Avg Sold Price
$0
Days until Sold
days
Nearby Places
Additional Information about 275 Morrison Road











































