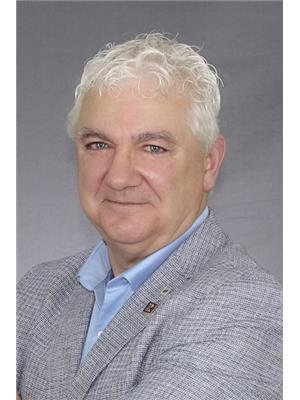2025 Red Cliff Road, Grand Fallswindsor
- Bedrooms: 3
- Bathrooms: 2
- Living area: 2176 square feet
- Type: Residential
- Added: 10 days ago
- Updated: 9 days ago
- Last Checked: 7 hours ago
Nestled along the serene riverbank, this stunning 2-story slab on grade home located at 2025 Red Cliff Rd. approximately 7 kms from Grand Falls-Windsor . Landscaped lot with mature trees at the front and spacious backyard. Enjoy the outdoors with access trailway which makes this property appealing for ATV and snowmobile lovers. From the covered verandah, you will enter the main level of the home where you will be greeted with exquisite foyer and hardwood stair case to the second floor. Main floor also features family room, full bath, bedroom and spacious utility / storage area with walkout that could be easily converted into additional living space. Second floor features living room, kitchen, dining room and a dining nook, full bath and two bedrooms. Spacious second floor deck at rear of the home to enjoy evenings watching wildlife and sunset. Hardwood and Laminate flooring throughout most areas of the home. Exterior of home completed with vinyl siding and windows. Home is heated with electric baseboard and wood stove. Once outside you will find a spacious back yard with endless opportunities for the nature enthusiasts. The 20 X 30 detached garage offers additional storage space and has been wired to accommodate generator and welder. (id:1945)
powered by

Property Details
- Heating: Baseboard heaters, Wood
- Stories: 2
- Year Built: 1993
- Structure Type: House
- Exterior Features: Vinyl siding
- Foundation Details: Concrete Slab
- Architectural Style: 2 Level
Interior Features
- Flooring: Hardwood, Laminate, Other
- Appliances: Refrigerator, Stove
- Living Area: 2176
- Bedrooms Total: 3
- Fireplaces Total: 1
- Fireplace Features: Wood, Woodstove
Exterior & Lot Features
- Parking Features: Detached Garage
- Lot Size Dimensions: 70' x 120'
Location & Community
- Common Interest: Freehold
Utilities & Systems
- Sewer: Septic tank
Tax & Legal Information
- Zoning Description: Res
Room Dimensions

This listing content provided by REALTOR.ca has
been licensed by REALTOR®
members of The Canadian Real Estate Association
members of The Canadian Real Estate Association















