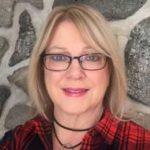65 Harmsworth Drive, Grand Fallswindsor
- Bedrooms: 5
- Bathrooms: 3
- Living area: 3164 square feet
- Type: Residential
- Added: 150 days ago
- Updated: 37 days ago
- Last Checked: 10 hours ago
BIG ON SPACE, IS THIS FIVE BEDROOM HOME LOCATED ON HARMSWORTH DRIVE! This bungalow has a fabulous footprint, having a remodelled eat-in kitchen with quartzite countertop, double copper sink, center island and a walk-in pantry. Furthermore the main floor has the addition of a massive primary bedroom, with custom ensuite complete with soaker tub, ceramic shower and a walk-in closet. Main floor also has laundry, full bath and two additional bedrooms. Downstairs boasts space as well with a hobby room, utility, large rec room, two bedrooms and another full bath. Exterior is landscaped, double paved driveway, fenced rear yard and a detached garage, wired, insulated and concrete floor! (id:1945)
powered by

Property Details
- Cooling: Air exchanger
- Heating: Baseboard heaters, Electric
- Stories: 1
- Year Built: 2010
- Structure Type: House
- Exterior Features: Vinyl siding
- Foundation Details: Concrete, Poured Concrete
- Architectural Style: Bungalow
Interior Features
- Flooring: Laminate, Carpeted, Other
- Appliances: Dishwasher, Microwave
- Living Area: 3164
- Bedrooms Total: 5
Exterior & Lot Features
- Water Source: Municipal water
- Parking Features: Attached Garage
- Lot Size Dimensions: 75' X 121'
Location & Community
- Common Interest: Freehold
Utilities & Systems
- Sewer: Municipal sewage system
Tax & Legal Information
- Tax Year: 2024
- Tax Annual Amount: 2945
- Zoning Description: Residential
Room Dimensions

This listing content provided by REALTOR.ca has
been licensed by REALTOR®
members of The Canadian Real Estate Association
members of The Canadian Real Estate Association













