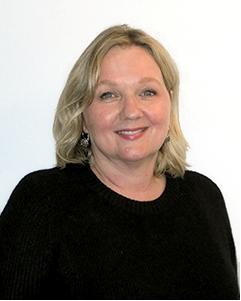25 Thomas Street, Grand Fallswindsor
- Bedrooms: 5
- Bathrooms: 2
- Living area: 2870 square feet
- Type: Residential
- Added: 36 days ago
- Updated: 28 days ago
- Last Checked: 7 hours ago
SPACIOUS, AND BEAUTIFUL FAMILY HOME LOCATED IN A WELL DESIRED AREA OF TOWN!!!! Beautiful and fully developed 3+2 bedroom home. Main floor features a spacious open concept kitchen, dining room, living room. Kitchen with granite countertops, cork flooring , ample cabinets with pull out drawers in pantry, and slow closing drawers, dining room with patio doors leading to a large deck with an above ground pool, and a hot tub, living room with a propane fireplace, 3 bedrooms on the main floor and a and a four piece bathroom with in-floor heating and a jetted free standing soaker tub. Basement features a sitting room with an additional large family room completed with pine log siding and a warm and cozy wood stove, 2 additional bedrooms, bathroom/laundry area, storage area and an outside entrance complete the basement area. Home has 2 mini splits , one in living room and one in master bedroom, plus all electric heat, air exchange, and wood stove. Detached 20x24 garage at rear, double paved driveway, and fenced backyard. New shingles in 2020. Included in the sale is all appliances, pool, and hot tub. This home shows pride ownership throughout, Don't miss the opportunity to own this beautiful family home. (id:1945)
powered by

Property Details
- Cooling: Air exchanger
- Heating: Baseboard heaters, Electric, Propane, Wood
- Stories: 1
- Year Built: 2002
- Structure Type: House
- Exterior Features: Vinyl siding
- Foundation Details: Concrete, Poured Concrete
Interior Features
- Flooring: Hardwood, Laminate, Other
- Appliances: Washer, Refrigerator, Dishwasher, Stove, Dryer
- Living Area: 2870
- Bedrooms Total: 5
- Fireplaces Total: 1
- Fireplace Features: Insert, Propane
Exterior & Lot Features
- Water Source: Municipal water
- Pool Features: Above ground pool
- Parking Features: Detached Garage
- Lot Size Dimensions: 70x139
Location & Community
- Common Interest: Freehold
Utilities & Systems
- Sewer: Municipal sewage system
Tax & Legal Information
- Tax Year: 2024
- Tax Annual Amount: 2612
- Zoning Description: resedential
Room Dimensions

This listing content provided by REALTOR.ca has
been licensed by REALTOR®
members of The Canadian Real Estate Association
members of The Canadian Real Estate Association













