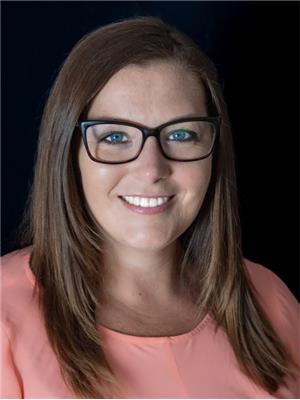199 Lennox Park Avenue, Ottawa
- Bedrooms: 4
- Bathrooms: 2
- Type: Residential
- Added: 72 days ago
- Updated: 1 days ago
- Last Checked: 16 hours ago
Renovated Bungalow living in Alta Vista! This stunning 3 bdrm and 2 bathroom bungalow is available for rent September 1. Walk into this beautifully renovated house and fall in love with the floor to ceiling windows, allowing plenty of light in. Fully equipped kitchen with a chefs island perfect for entertaining and cooking! Hardwood floors throughout, quartz countertop, stainless steel appliances this house is perfect in every way! Three good sized bedrooms and a finished basement with a full bathroom, and large windows making it feel like you are not in a basement! Large and renovated laundry room will make you actually want to do the laundry! Huge backyard Car port and large laneway for multiple vehicles. This renovated and updated bungalow is not going to last long! Utilities extra Long term tenant preferred Available September 1, 2024 (id:1945)
Property Details
- Cooling: Central air conditioning
- Heating: Forced air, Natural gas
- Stories: 1
- Year Built: 1954
- Structure Type: House
- Exterior Features: Brick, Siding
- Architectural Style: Bungalow
Interior Features
- Basement: Finished, Full
- Flooring: Hardwood
- Appliances: Washer, Refrigerator, Dishwasher, Stove, Dryer
- Bedrooms Total: 4
Exterior & Lot Features
- Water Source: Municipal water
- Parking Total: 2
- Parking Features: None
- Building Features: Laundry - In Suite
- Lot Size Dimensions: * ft X * ft
Location & Community
- Common Interest: Freehold
Business & Leasing Information
- Total Actual Rent: 4200
- Lease Amount Frequency: Monthly
Utilities & Systems
- Sewer: Municipal sewage system
Tax & Legal Information
- Zoning Description: Residential
Room Dimensions
This listing content provided by REALTOR.ca has
been licensed by REALTOR®
members of The Canadian Real Estate Association
members of The Canadian Real Estate Association
















