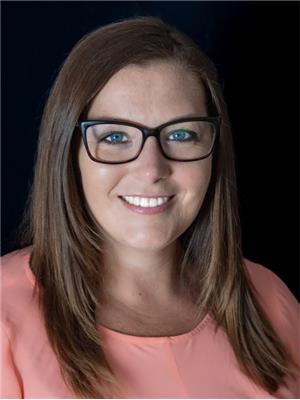12 Darly Place, Ottawa
- Bedrooms: 3
- Bathrooms: 2
- Type: Residential
- Added: 16 days ago
- Updated: 16 days ago
- Last Checked: 20 hours ago
You will love calling this well maintained one and a half story home on a huge, beautifully landscaped lot home. This 3 bedroom, 1 1/2 bath home is full of character which you will notice from the moment you pull in the driveway. The open living and dining space has lots of natural light and flows well into the kitchen which offers lots of cupboard and work space. The convenient layout will work for many family dynamics as there is a bedroom and full bath on the main level along with two bedrooms and huge walk in closet on the second floor. The lower level features a family room, office/recreation room, 1/2 bath, laundry and storage. The fully fenced massive yard is perfect for entertaining and the garage is an oversized single. This home is located in a family oriented area and is close to shopping, restaurants, schools and everything on Merivale Road. (id:1945)
Property Details
- Cooling: Central air conditioning
- Heating: Forced air, Natural gas
- Year Built: 1950
- Structure Type: House
- Exterior Features: Vinyl
Interior Features
- Basement: Finished, Full
- Flooring: Tile, Hardwood, Laminate
- Appliances: Washer, Refrigerator, Dishwasher, Stove, Dryer, Microwave, Hood Fan, Blinds
- Bedrooms Total: 3
- Bathrooms Partial: 1
Exterior & Lot Features
- Lot Features: Park setting, Corner Site
- Water Source: Municipal water
- Parking Total: 4
- Parking Features: Detached Garage
- Building Features: Laundry - In Suite
- Lot Size Dimensions: * ft X * ft
Location & Community
- Common Interest: Freehold
- Community Features: Family Oriented
Business & Leasing Information
- Total Actual Rent: 2800
- Lease Amount Frequency: Monthly
Utilities & Systems
- Sewer: Municipal sewage system
Tax & Legal Information
- Zoning Description: Residential
Room Dimensions
This listing content provided by REALTOR.ca has
been licensed by REALTOR®
members of The Canadian Real Estate Association
members of The Canadian Real Estate Association


















