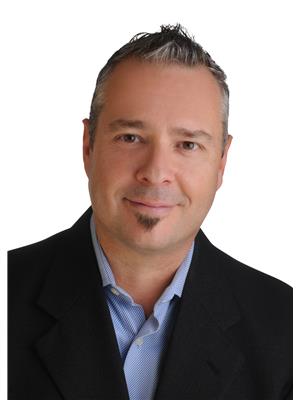2187 Deschenes Street, Ottawa
- Bedrooms: 4
- Bathrooms: 3
- Type: Residential
- Added: 6 days ago
- Updated: 6 days ago
- Last Checked: 4 hours ago
Welcome to 2187 Deschenes St! This stunning semi-detached, 2-storey home, built in 2020, offers an ideal location within walking distance to the Ottawa River, Deschenes Rapids Lookout, and TransCanada trails. It will also be closeby to the future site of an LRT Station. Boasting 4 beds and 3.5 baths, this modern home features maple hardwood flooring throughout, complemented by floor-to-ceiling glass along the staircase, flooding the space with natural light. Enjoy cozy evenings in the living/dining room by the fireplace. The kitchen dazzles with granite countertops, a spacious island, and stainless steel appliances. Upstairs, the laundry is conveniently located. The finished basement offers laminate flooring, a wet bar, and a walkout to the yard, fenced for privacy. Additional features include two fireplaces, granite in bathrooms, and an expanded driveway for two cars. Don't miss the opportunity to make this vacant, move-in ready home yours! (id:1945)
Property Details
- Cooling: Central air conditioning
- Heating: Forced air, Natural gas
- Stories: 2
- Year Built: 2020
- Structure Type: House
- Exterior Features: Stone, Stucco, Siding
Interior Features
- Basement: Finished, Full
- Flooring: Tile, Hardwood, Laminate
- Appliances: Washer, Refrigerator, Dishwasher, Stove, Dryer, Microwave, Hood Fan
- Bedrooms Total: 4
- Fireplaces Total: 2
Exterior & Lot Features
- Water Source: Municipal water
- Parking Total: 3
- Parking Features: Attached Garage
- Building Features: Laundry - In Suite
- Lot Size Dimensions: 29.53 ft X 99.93 ft
Location & Community
- Common Interest: Freehold
- Community Features: Family Oriented
Business & Leasing Information
- Total Actual Rent: 4500
- Lease Amount Frequency: Monthly
Utilities & Systems
- Sewer: Municipal sewage system
Tax & Legal Information
- Parcel Number: 039700170
- Zoning Description: R2
Room Dimensions
This listing content provided by REALTOR.ca has
been licensed by REALTOR®
members of The Canadian Real Estate Association
members of The Canadian Real Estate Association
















