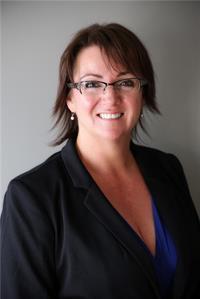463 Killdeer Way, Fort Mcmurray
- Bedrooms: 7
- Bathrooms: 5
- Living area: 2815 square feet
- Type: Residential
- Added: 81 days ago
- Updated: 81 days ago
- Last Checked: 6 hours ago
Discover executive living at its finest in this stunning 2-storey home, boasting over 3,500 sqft of exquisitely designed living space nestled near the serene Birchwood Trails. From the moment you step inside, you'll be captivated by the luxurious mocha cabinetry, complemented by quartz countertops and a custom tiled feature wall in the gourmet kitchen, complete with a spacious pantry. The expansive 34 x 10 rear deck, made with low-maintenance dura decking, is bathed in natural light and is perfect for hosting summer barbecues or simply relaxing by the pool.This corner lot offers a unique sense of privacy, This home features a beautifully landscaped yard with a fire pit, ideal for cozy evenings. The large ensuite, hardwood flooring, and custom tile work throughout the home speak to the quality and attention to detail that went into its design. Located near top-rated schools, this property also includes an amazing garage, perfect for the car enthusiast or those needing extra storage. Bonus has a 2 bedroom legal basement suite. This will help you with monthly payments to keep your payments even lower. This home is a true masterpiece that offers both style and functionality in one of the most sought-after neighborhoods. Don’t miss the opportunity to make this exceptional property your own! call today for you personal viewing (id:1945)
powered by

Property DetailsKey information about 463 Killdeer Way
Interior FeaturesDiscover the interior design and amenities
Exterior & Lot FeaturesLearn about the exterior and lot specifics of 463 Killdeer Way
Location & CommunityUnderstand the neighborhood and community
Tax & Legal InformationGet tax and legal details applicable to 463 Killdeer Way
Room Dimensions

This listing content provided by REALTOR.ca
has
been licensed by REALTOR®
members of The Canadian Real Estate Association
members of The Canadian Real Estate Association
Nearby Listings Stat
Active listings
3
Min Price
$739,900
Max Price
$850,000
Avg Price
$789,633
Days on Market
31 days
Sold listings
1
Min Sold Price
$419,900
Max Sold Price
$419,900
Avg Sold Price
$419,900
Days until Sold
58 days
Nearby Places
Additional Information about 463 Killdeer Way














