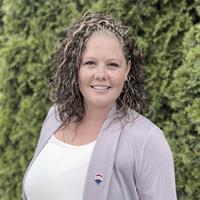106 2374 Oakville Ave, Sidney
- Bedrooms: 1
- Bathrooms: 1
- Living area: 588 square feet
- Type: Apartment
- Added: 66 days ago
- Updated: 12 hours ago
- Last Checked: 4 hours ago
PROMOTION: - $10K OFF + 2 YEARS OF PRE-PAID STRATA FEES. READY FOR OCCUPANCY - The New RHYTHM LIVING has arrived. Ideally located on a quiet street just steps away from the shops / restaurants of Vibrant Downtown Sidney. A collection of 36 modern homes from 1 Bed / 1 Bath to 3 Bed / 2 Bath plans with stylish interiors, 18 are patio style with separate entrances. There is a community Zen Garden with BBQ / Firepit and seating, EV ready secure underground parking + large storage lockers. This boutique development offers tremendous value in an excellent location. Come visit the Show Homes, there are 15 Homes left to choose from. (id:1945)
powered by

Property DetailsKey information about 106 2374 Oakville Ave
- Cooling: See Remarks
- Heating: Baseboard heaters, Electric
- Year Built: 2024
- Structure Type: Apartment
- Architectural Style: Westcoast
Interior FeaturesDiscover the interior design and amenities
- Living Area: 588
- Bedrooms Total: 1
- Above Grade Finished Area: 588
- Above Grade Finished Area Units: square feet
Exterior & Lot FeaturesLearn about the exterior and lot specifics of 106 2374 Oakville Ave
- View: Mountain view
- Lot Features: Central location, Level lot, Private setting, Other, Marine Oriented
- Lot Size Units: square feet
- Parking Total: 1
- Lot Size Dimensions: 588
Location & CommunityUnderstand the neighborhood and community
- Common Interest: Condo/Strata
- Subdivision Name: RHYTHM LIVING
- Community Features: Family Oriented, Pets Allowed With Restrictions
Business & Leasing InformationCheck business and leasing options available at 106 2374 Oakville Ave
- Lease Amount Frequency: Monthly
Property Management & AssociationFind out management and association details
- Association Fee: 244
Tax & Legal InformationGet tax and legal details applicable to 106 2374 Oakville Ave
- Tax Lot: 4
- Zoning: Residential
- Tax Annual Amount: 1
Additional FeaturesExplore extra features and benefits
- Security Features: Sprinkler System-Fire
Room Dimensions

This listing content provided by REALTOR.ca
has
been licensed by REALTOR®
members of The Canadian Real Estate Association
members of The Canadian Real Estate Association
Nearby Listings Stat
Active listings
18
Min Price
$349,900
Max Price
$2,590,000
Avg Price
$760,972
Days on Market
90 days
Sold listings
5
Min Sold Price
$515,000
Max Sold Price
$565,000
Avg Sold Price
$537,560
Days until Sold
23 days























































































