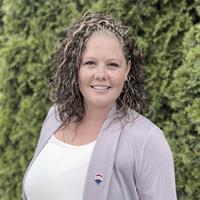406 7098 Wallace Dr, Central Saanich
- Bedrooms: 1
- Bathrooms: 1
- Living area: 736 square feet
- Type: Apartment
- Added: 31 days ago
- Updated: 2 days ago
- Last Checked: 7 hours ago
Perfect for First-Time Buyers - No GST and Move-In Ready! This top-floor 1-bedroom unit in The Wallace showcases a modern, energy-efficient design with superior soundproofing and sunlit balconies, offering a vibrant lifestyle close to amenities, green spaces, and picturesque oceanside trails. Inside, you’ll find wide-plank oak-engineered hardwood floors, sleek quartz countertops, premium stainless steel appliances, and a cozy electric fireplace. The spacious primary suite includes a walk-in closet and a luxurious 4-piece ensuite for ultimate relaxation. Building amenities feature storage, bike lockers, secure underground parking, and a shared EV charger, all backed by a 2-5-10 warranty for your peace of mind. Discover the best of Brentwood Bay with its seaside charm, local dining, shopping, multiple marinas, farmers markets, extensive biking trails, golf courses, beaches, and the world-renowned Butchart Gardens! (id:1945)
powered by

Show More Details and Features
Property DetailsKey information about 406 7098 Wallace Dr
Interior FeaturesDiscover the interior design and amenities
Exterior & Lot FeaturesLearn about the exterior and lot specifics of 406 7098 Wallace Dr
Location & CommunityUnderstand the neighborhood and community
Business & Leasing InformationCheck business and leasing options available at 406 7098 Wallace Dr
Property Management & AssociationFind out management and association details
Tax & Legal InformationGet tax and legal details applicable to 406 7098 Wallace Dr
Room Dimensions

This listing content provided by REALTOR.ca has
been licensed by REALTOR®
members of The Canadian Real Estate Association
members of The Canadian Real Estate Association

















