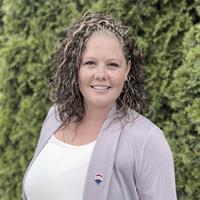403 7162 West Saanich Rd, Central Saanich
- Bedrooms: 2
- Bathrooms: 2
- Living area: 1067 square feet
- Type: Apartment
- Added: 36 days ago
- Updated: 1 days ago
- Last Checked: 9 hours ago
Welcome to this gorgeous unit in the heart of Brentwood Bay, just steps from shops, restaurants, and parks. Flooded with natural light, this home features a gourmet kitchen with quartz countertops, a gas range, soft-closing cabinets, and under-cabinet lighting. The open layout leads into a cozy living room with an electric fireplace, perfect for relaxing or entertaining. The primary bedroom offers a spa-like ensuite with a soaker tub and in-floor heating for year-round comfort. With plenty of storage and a pet-friendly building that welcomes large dogs, this home has it all. Enjoy modern luxury and convenience in a vibrant, walkable community. Book your viewing today! (id:1945)
powered by

Property DetailsKey information about 403 7162 West Saanich Rd
- Cooling: None
- Heating: Baseboard heaters, Electric
- Year Built: 2019
- Structure Type: Apartment
Interior FeaturesDiscover the interior design and amenities
- Living Area: 1067
- Bedrooms Total: 2
- Fireplaces Total: 1
- Above Grade Finished Area: 998
- Above Grade Finished Area Units: square feet
Exterior & Lot FeaturesLearn about the exterior and lot specifics of 403 7162 West Saanich Rd
- Lot Features: Central location, Other
- Lot Size Units: square feet
- Parking Total: 1
- Parking Features: Open
- Lot Size Dimensions: 998
Location & CommunityUnderstand the neighborhood and community
- Common Interest: Condo/Strata
- Subdivision Name: The Arbours
- Community Features: Family Oriented, Pets Allowed
Business & Leasing InformationCheck business and leasing options available at 403 7162 West Saanich Rd
- Lease Amount Frequency: Monthly
Property Management & AssociationFind out management and association details
- Association Fee: 403.57
- Association Name: Firm Management
Tax & Legal InformationGet tax and legal details applicable to 403 7162 West Saanich Rd
- Tax Lot: 19
- Zoning: Residential
- Parcel Number: 030-836-361
- Tax Annual Amount: 2940
Room Dimensions

This listing content provided by REALTOR.ca
has
been licensed by REALTOR®
members of The Canadian Real Estate Association
members of The Canadian Real Estate Association
Nearby Listings Stat
Active listings
11
Min Price
$609,900
Max Price
$1,445,000
Avg Price
$838,391
Days on Market
54 days
Sold listings
6
Min Sold Price
$589,000
Max Sold Price
$2,100,000
Avg Sold Price
$1,167,150
Days until Sold
64 days



































