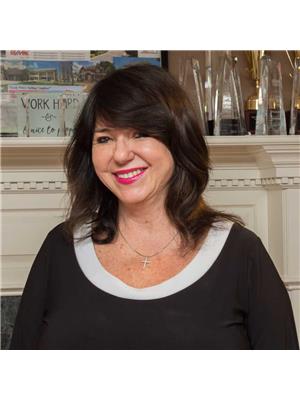391 Queen Street, Newmarket Central Newmarket
- Bedrooms: 3
- Bathrooms: 2
- Type: Residential
- Added: 7 days ago
- Updated: 4 days ago
- Last Checked: 10 hours ago
This most unique Home is situated on an extremely Deep Lot 217.93 Feet Being Suitable for a New Construction or Pool or Addition. Situated in the Central Newmarket with historic charm within walking distance to Downtown Restaurants, Shopping, and Scenic Fairy Lake. House has Nice Size Rooms with ample windows for brightness. Characteristic main floor with a Sun Room, Nice Porch, Immaculate Clean Bsmt, Private Yard, Detached Garage, Minutes to GO Station, Trails, Hospitals, and All Amenities
powered by

Property Details
- Cooling: Central air conditioning
- Heating: Forced air, Natural gas
- Stories: 2
- Structure Type: House
- Exterior Features: Stucco
- Foundation Details: Concrete
Interior Features
- Basement: Unfinished, N/A
- Flooring: Hardwood, Laminate, Carpeted, Vinyl
- Bedrooms Total: 3
- Bathrooms Partial: 1
Exterior & Lot Features
- Water Source: Municipal water
- Parking Total: 4
- Parking Features: Detached Garage
- Lot Size Dimensions: 37 x 217 FT ; 33.02x217.93x37.02x100.06x3.82x117.16
Location & Community
- Directions: Davis/Main
- Common Interest: Freehold
Utilities & Systems
- Sewer: Sanitary sewer
Tax & Legal Information
- Tax Annual Amount: 4755.3
Room Dimensions
This listing content provided by REALTOR.ca has
been licensed by REALTOR®
members of The Canadian Real Estate Association
members of The Canadian Real Estate Association














