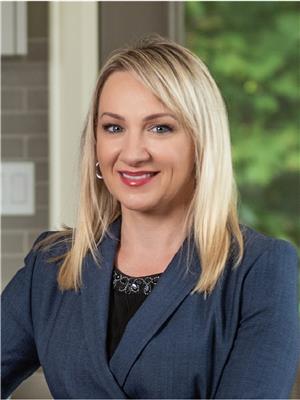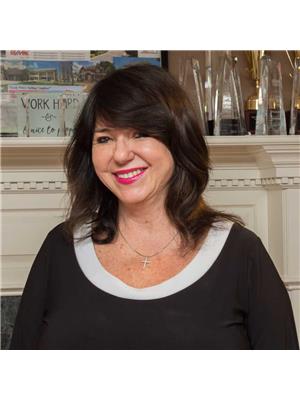90 Ferragine Crescent, Bradford West Gwillimbury
- Bedrooms: 3
- Bathrooms: 3
- Type: Residential
- Added: 11 days ago
- Updated: 11 days ago
- Last Checked: 7 hours ago
Discover this stunning 2-year-old semi-detached home in the highly sought-after family-friendly community of Green Valley East, developed by Bayview Wellington Homes. Boasting modern finishes and an open concept floor plan, this sun-filled gem features beautiful windows and an inviting eat-in kitchen with a walk-out to a patio perfect for al fresco dining. The kitchen is equipped with sleek appliances and a central island ideal for entertaining. The home offers three generously sized bedrooms, including a primary bedroom with a spacious walk-in closet and a luxurious 4-piece ensuite. Enjoy the convenience of being within walking distance to schools & parks. This is the perfect place to call home!
powered by

Property DetailsKey information about 90 Ferragine Crescent
Interior FeaturesDiscover the interior design and amenities
Exterior & Lot FeaturesLearn about the exterior and lot specifics of 90 Ferragine Crescent
Location & CommunityUnderstand the neighborhood and community
Utilities & SystemsReview utilities and system installations
Tax & Legal InformationGet tax and legal details applicable to 90 Ferragine Crescent
Room Dimensions

This listing content provided by REALTOR.ca
has
been licensed by REALTOR®
members of The Canadian Real Estate Association
members of The Canadian Real Estate Association
Nearby Listings Stat
Active listings
21
Min Price
$699,000
Max Price
$1,979,900
Avg Price
$1,187,237
Days on Market
128 days
Sold listings
14
Min Sold Price
$699,000
Max Sold Price
$1,225,000
Avg Sold Price
$1,004,485
Days until Sold
62 days
Nearby Places
Additional Information about 90 Ferragine Crescent













