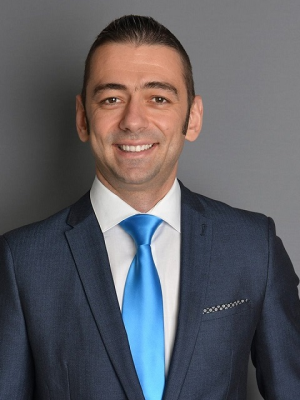104 Poplar Crescent, Aurora Aurora Highlands
- Bedrooms: 3
- Bathrooms: 2
- Type: Residential
- Added: 15 hours ago
- Updated: 14 hours ago
- Last Checked: 6 hours ago
***PREMIUM LOT*** The house has an extra large private driveway (fits 2.5 cars) and backs onto 3 acres of green space with NO NEIGHBOURS BEHIND ensuring enhanced privacy and serene nature views. This Renovated 3-bedroom semi-detached home is ideal for a small to medium-sized family seeking a tranquil, secure, and welcoming community. Main(2nd) floor offers an open layout with hardwood floors. The living room features 10-foot ceilings, pot lights, and large windows framing the lush green space. Kitchen includes quartz countertops, glass cabinets, and a breakfast bar. The top floor features 3spacious bedrooms with a flexible layout that could easily be adapted to include a fourth bedroom and an additional bathroom. The master bedroom features breathtaking views of nature. fully-finished basement offers in-law suite potential and a walkout to a fully fenced, decked backyard. The backyard also includes a gate opening to the green space, providing an additional play area for children.
powered by

Property Details
- Cooling: Central air conditioning
- Heating: Forced air, Natural gas
- Stories: 3
- Exterior Features: Brick
Interior Features
- Basement: Finished, Walk out, N/A
- Flooring: Hardwood, Carpeted
- Appliances: Washer, Refrigerator, Dishwasher, Stove, Dryer, Microwave, Window Coverings, Garage door opener
- Bedrooms Total: 3
- Bathrooms Partial: 1
Exterior & Lot Features
- Lot Features: Partially cleared
- Parking Total: 3
- Pool Features: Outdoor pool
- Parking Features: Attached Garage
- Building Features: Visitor Parking
Location & Community
- Directions: Yonge / Henderson
- Common Interest: Condo/Strata
- Community Features: School Bus, Pet Restrictions
Property Management & Association
- Association Fee: 540.44
- Association Name: RMSCO Management Services (905)836-6078
- Association Fee Includes: Common Area Maintenance, Insurance, Parking
Tax & Legal Information
- Tax Annual Amount: 2891.9
Room Dimensions
This listing content provided by REALTOR.ca has
been licensed by REALTOR®
members of The Canadian Real Estate Association
members of The Canadian Real Estate Association













