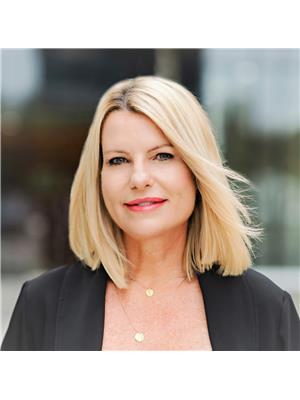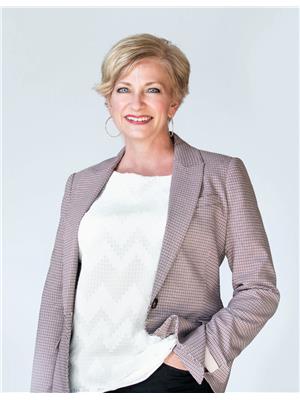11 Fran Ellen Crescent, Kitchener
- Bedrooms: 3
- Bathrooms: 3
- Type: Residential
Source: Public Records
Note: This property is not currently for sale or for rent on Ovlix.
We have found 6 Houses that closely match the specifications of the property located at 11 Fran Ellen Crescent with distances ranging from 2 to 10 kilometers away. The prices for these similar properties vary between 599,900 and 1,100,000.
Recently Sold Properties
Nearby Places
Name
Type
Address
Distance
Westheights Public School
School
Kitchener
1.3 km
Forest Heights Collegiate Institute
School
255 Fischer Hallman Rd
2.5 km
Tim Hortons
Cafe
685 Fischer Hallman Rd
2.9 km
Wild Wing Kitchener
Bar
715 Fischer Hallman Rd
2.9 km
Sobeys
Grocery or supermarket
1187 Fischer Hallman Rd
3.6 km
Queensmount Public School
School
21 Westmount Rd W
3.8 km
St. Mary's General Hospital
Hospital
911 Queen's Blvd
4.7 km
Blessed Sacrament Catholic Elementary School
School
367 Country Way
5.1 km
Boston Pizza
Restaurant
721 Ottawa St S
5.3 km
Joseph Schneider Haus
Art gallery
466 Queen St S
5.6 km
Grand River Hospital
Hospital
835 King St W
5.7 km
Kitchener Waterloo Collegiate and Vocational School
School
787 King St W
5.8 km
Property Details
- Cooling: Central air conditioning
- Heating: Forced air, Natural gas
- Stories: 2
- Structure Type: House
- Exterior Features: Brick, Aluminum siding
- Foundation Details: Poured Concrete
Interior Features
- Basement: Finished, N/A
- Flooring: Tile, Laminate, Bamboo
- Appliances: Washer, Refrigerator, Water softener, Dishwasher, Stove, Dryer, Microwave, Window Coverings, Garage door opener remote(s), Water Heater
- Bedrooms Total: 3
- Fireplaces Total: 1
- Bathrooms Partial: 1
Exterior & Lot Features
- Water Source: Municipal water
- Parking Total: 3
- Pool Features: Inground pool
- Parking Features: Attached Garage
- Lot Size Dimensions: 45.26 x 125.61 FT ; 45.26 ft x 131.22 ft x 45.89 ft x 125
Location & Community
- Directions: Yellow Birch Dr.
- Common Interest: Freehold
Utilities & Systems
- Sewer: Sanitary sewer
- Utilities: Sewer, Cable
Tax & Legal Information
- Tax Year: 2024
- Tax Annual Amount: 4162.15
- Zoning Description: RES-2
Welcome Home! Nestled in one of Kitchener's most desirable neighborhoods, Forest Heights, this stunning, 3-bedroom, 3-bathroom home sits on a quiet crescent, close to shopping, conveniences, school bus routes, and near the expressway, making it easy to enjoy all amenities across KWC. Step inside and enjoy the carpet-free, open, & airy floorplan. Upstairs, you'll find an updated 3-piece bathroom & three generously sized bedrooms, each finished with elegant bamboo flooring. The fully finished basement offers endless possibilities a large rec room with a gas fireplace, office or flex space, and another full bathroom. The kitchen features granite countertops, heated tiled flooring, a pantry, & a separate breakfast area - ideal for both entertaining and everyday living. Outside the French doors, you'll walk into your private backyard oasis, where relaxation and recreation go hand in hand. The expansive yard backs onto a park, providing a peaceful backdrop for your outdoor gatherings. Dive into the sparkling inground saltwater pool (liner: 2018, pump: 2021), unwind on the spacious deck, or set up games in the green space this is your sanctuary. With its thoughtful touches and large ticket items taken care of (roof, furnace, & AC: 2018), this home is move-in ready and waiting for you to make it your own. Schedule your viewing and experience all that 11 Fran Ellen Cr has to offer. Your dream home awaits! (id:1945)
Demographic Information
Neighbourhood Education
| Master's degree | 25 |
| Bachelor's degree | 40 |
| Certificate of Qualification | 10 |
| College | 30 |
| University degree at bachelor level or above | 65 |
Neighbourhood Marital Status Stat
| Married | 190 |
| Widowed | 5 |
| Divorced | 10 |
| Separated | 5 |
| Never married | 70 |
| Living common law | 20 |
| Married or living common law | 210 |
| Not married and not living common law | 90 |
Neighbourhood Construction Date
| 1961 to 1980 | 10 |
| 1981 to 1990 | 105 |











