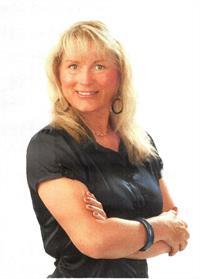23 Thorncliffe Street, Kitchener
- Bedrooms: 3
- Bathrooms: 2
- Living area: 2100 square feet
- Type: Residential
- Added: 11 days ago
- Updated: 1 days ago
- Last Checked: 9 hours ago
Welcome to 23 Thorncliffe Street, a meticulously upgraded raised bungalow nestled in the highly sought-after, family-friendly neighbourhood of Forest Heights. This 3-bedroom, 2-bathroom home is move-in ready and backs onto a peaceful greenbelt, offering privacy and a scenic backdrop The home has seen significant updates where it counts: a new roof and electrical panel (2019), a high-efficiency 2-stage furnace (2018), and an updated kitchen with a newly installed dishwasher and garden door. The bright, spacious kitchen boasts white shaker cabinetry, stainless steel appliances, a pantry, and stunning granite countertops, making it a modern and functional heart of the home. The fully finished walk-out basement is a standout feature, recently redesigned with new flooring, custom window treatments, a cozy gas fireplace, and a beautifully tiled 3pc bathroom with a glass shower. A newly installed sliding glass door leads you to the expansive backyard, where you'll find a new wood deck, a concrete pad for evening fires, a gas BBQ line, and a hidden storage shed. A tall maple tree offers shade and enhances the tranquil atmosphere, with a quiet trail just beyond the fence for your daily walks. Other key features include fresh paint throughout, central vacuum, central air conditioning, a new garage door opener, and a fully fenced backyard for added privacy. Conveniently located minutes from The Boardwalk shopping, excellent schools, and quick access to Highway 7/8, this home is perfect! for families looking for a move-in-ready property that combines modern amenities with quality craftsmanship. This is a home where pride of ownership shines through every detail, waiting for you to make it your own! HOME CAN BE PURCHASED WITH ALL FURNISHINGS INCLUDED AS WELL! (id:1945)
powered by

Property Details
- Cooling: Central air conditioning
- Heating: Forced air, Natural gas
- Stories: 1
- Structure Type: House
- Exterior Features: Vinyl siding, Brick Veneer
- Foundation Details: Poured Concrete
- Architectural Style: Raised bungalow
Interior Features
- Basement: Finished, Full
- Appliances: Washer, Refrigerator, Central Vacuum, Dishwasher, Stove, Dryer, Garage door opener, Microwave Built-in
- Living Area: 2100
- Bedrooms Total: 3
- Fireplaces Total: 1
- Above Grade Finished Area: 1200
- Below Grade Finished Area: 900
- Above Grade Finished Area Units: square feet
- Below Grade Finished Area Units: square feet
- Above Grade Finished Area Source: Owner
- Below Grade Finished Area Source: Owner
Exterior & Lot Features
- Lot Features: Southern exposure, Conservation/green belt, Gazebo, Automatic Garage Door Opener
- Water Source: Municipal water
- Parking Total: 5
- Parking Features: Attached Garage
Location & Community
- Directions: From Ira Needles onto Driftwood, right onto Thornecliffe
- Common Interest: Freehold
- Subdivision Name: 337 - Forest Heights
- Community Features: Quiet Area, Community Centre
Utilities & Systems
- Sewer: Municipal sewage system
Tax & Legal Information
- Tax Annual Amount: 3920.31
- Zoning Description: RES-3
Additional Features
- Security Features: Alarm system
Room Dimensions
This listing content provided by REALTOR.ca has
been licensed by REALTOR®
members of The Canadian Real Estate Association
members of The Canadian Real Estate Association

















