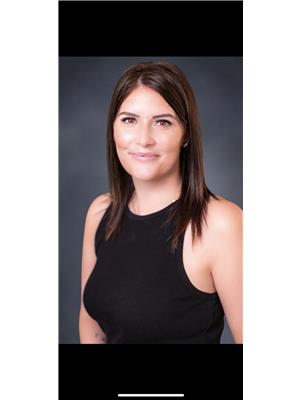6520 49 Avenue, Camrose
- Bedrooms: 5
- Bathrooms: 3
- Living area: 1320 square feet
- Type: Residential
- Added: 25 days ago
- Updated: 15 days ago
- Last Checked: 11 hours ago
Welcome to this meticulously maintained 5-bedroom, 3-bathroom home, offering over 1,300 square feet of comfortable living space on the main floor. Tidy & clean, you will be instantly impressed by the curb appeal when you drive up. The bright and inviting living room greets you with ample natural light, while the kitchen boasts quality oak cabinets, perfect for the home chef. The main floor features three spacious bedrooms, including a primary bedroom with a 3-piece ensuite, and walk-in closet. Main floor gives you a second bathroom for added convenience. The cozy, fully finished basement provides an expansive living and recreation area, two additional bedrooms, a 3-piece bathroom, and a massive laundry and storage room—ideal for extra space and organization. This home comes with numerous recent upgrades, including durable CanExel siding (2024), vinyl windows (2003), a new roof (2017), a hot water tank (2020), and a furnace (2022). LED lighting throughout enhances the home’s bright and modern feel. The fully fenced yard offers privacy and space for outdoor activities, complemented by a sizeable shed for extra storage. The double detached garage with a newer door provides secure parking. This property is situated close to west-end shopping for the ultimate convenience. This move-in-ready gem is a must-see! (id:1945)
powered by

Property Details
- Cooling: None
- Heating: Forced air
- Stories: 1
- Year Built: 1988
- Structure Type: House
- Foundation Details: Wood
- Architectural Style: Bungalow
Interior Features
- Basement: Finished, Full
- Flooring: Tile, Carpeted, Linoleum
- Appliances: See remarks
- Living Area: 1320
- Bedrooms Total: 5
- Above Grade Finished Area: 1320
- Above Grade Finished Area Units: square feet
Exterior & Lot Features
- Lot Features: See remarks, Back lane
- Lot Size Units: square meters
- Parking Total: 4
- Parking Features: Detached Garage
- Lot Size Dimensions: 617.30
Location & Community
- Common Interest: Freehold
- Subdivision Name: Grandview
Tax & Legal Information
- Tax Lot: 8B
- Tax Year: 2024
- Tax Block: -
- Parcel Number: 0010026508
- Tax Annual Amount: 3526
- Zoning Description: R1
Room Dimensions

This listing content provided by REALTOR.ca has
been licensed by REALTOR®
members of The Canadian Real Estate Association
members of The Canadian Real Estate Association















