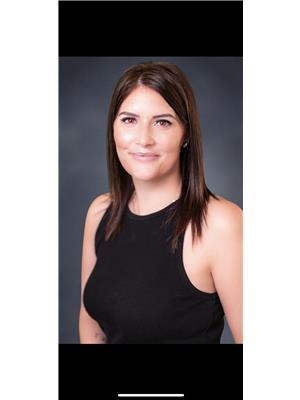19 5405 39 Avenue, Camrose
- Bedrooms: 3
- Bathrooms: 3
- Living area: 1183 square feet
- Type: Residential
- Added: 75 days ago
- Updated: 19 days ago
- Last Checked: 44 minutes ago
Wow! A property like this doesn’t come along very often! This immaculate home is situated in the coveted Park View Ravines which is only a few steps away from the Stoney Creek Valley and Stoney Creek Centre. Overlooking the picturesque valley of Stoney Creek, this 3 bedroom, 3 bath home with a walkout basement is one of only 3 detached condo units in Park View Ravines. From the moment you pull up to this home, you’ll love the amazing flowers that line the front sidewalk that leads you up to the front door. As you walk inside you’ll appreciate the vaulted ceilings and the expansive eat-in kitchen with pantry and large island with breakfast bar. You’ll truly appreciate the layout of this amazing home with its spacious living area with corner fireplace and deck access to its enormous primary bedroom with pass through closets and 4 piece ensuite! Completing the main floor is a sizeable spare bedroom, 3 piece bath and main floor laundry. In the walkout basement you’ll discover a cavernous den area, spare bedroom with walk-in closet and a large office/craft room. With lots of natural light, a condo board that takes care of mowing the lawn and shoveling the snow, a stone’s throw to the amazing walking trails that Camrose has to offer, this home checks all the boxes! (id:1945)
powered by

Property DetailsKey information about 19 5405 39 Avenue
Interior FeaturesDiscover the interior design and amenities
Exterior & Lot FeaturesLearn about the exterior and lot specifics of 19 5405 39 Avenue
Location & CommunityUnderstand the neighborhood and community
Property Management & AssociationFind out management and association details
Tax & Legal InformationGet tax and legal details applicable to 19 5405 39 Avenue
Room Dimensions

This listing content provided by REALTOR.ca
has
been licensed by REALTOR®
members of The Canadian Real Estate Association
members of The Canadian Real Estate Association
Nearby Listings Stat
Active listings
16
Min Price
$279,000
Max Price
$1,375,000
Avg Price
$507,522
Days on Market
39 days
Sold listings
3
Min Sold Price
$369,000
Max Sold Price
$584,000
Avg Sold Price
$476,000
Days until Sold
39 days
Nearby Places
Additional Information about 19 5405 39 Avenue

















