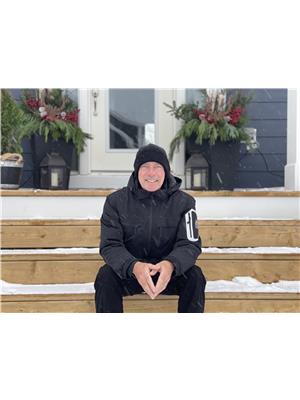2645 3rd Avenue W, Owen Sound
- Bedrooms: 4
- Bathrooms: 3
- Living area: 2540 square feet
- Type: Residential
- Added: 39 days ago
- Updated: 38 days ago
- Last Checked: 8 hours ago
Great Waterview from this large 4 bedroom family home. Over 1800 sq ft with attached garage situated on a large 66' x 165' lot with amazing views of the Owen Sound Harbour. Main floor features a large living room and dining room plus an eat in kitchen and bonus office space. Primary bedroom boasts patio doors that lead to an impressive 8 x 24 deck perfect for watching the amazing sunrises across the bay. 3 additional bedrooms on the second floor make this a perfect home for a growing family. Finished lower level with access to the garage. Newer carpet, updated electrical panel and central vac. Contact your REALTOR® to schedule a viewing! (id:1945)
powered by

Property DetailsKey information about 2645 3rd Avenue W
Interior FeaturesDiscover the interior design and amenities
Exterior & Lot FeaturesLearn about the exterior and lot specifics of 2645 3rd Avenue W
Location & CommunityUnderstand the neighborhood and community
Utilities & SystemsReview utilities and system installations
Tax & Legal InformationGet tax and legal details applicable to 2645 3rd Avenue W
Room Dimensions

This listing content provided by REALTOR.ca
has
been licensed by REALTOR®
members of The Canadian Real Estate Association
members of The Canadian Real Estate Association
Nearby Listings Stat
Active listings
18
Min Price
$419,000
Max Price
$1,295,000
Avg Price
$718,333
Days on Market
47 days
Sold listings
0
Min Sold Price
$0
Max Sold Price
$0
Avg Sold Price
$0
Days until Sold
days
Nearby Places
Additional Information about 2645 3rd Avenue W














