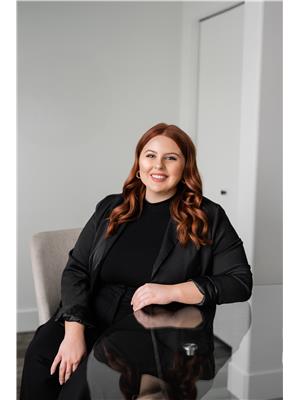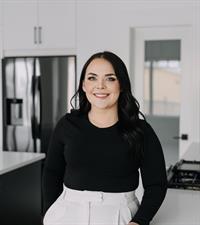005 13 Clearwater Crescent, Fort Mcmurray
- Bedrooms: 1
- Bathrooms: 1
- Living area: 703 square feet
- Type: Apartment
- Added: 13 days ago
- Updated: 11 days ago
- Last Checked: 10 hours ago
Located in the heart of downtown, this unit is renovated throughout including the flooring, kitchen cabinets and the full bathroom! Whether you are tired of renting and looking to own or you're looking for an investment property, you have found it here! This 1 bedroom, 1 bathroom unit includes an assigned parking stall and is walking distance to all amenities. (id:1945)
powered by

Show
More Details and Features
Property DetailsKey information about 005 13 Clearwater Crescent
- Cooling: None
- Heating: Baseboard heaters, Hot Water
- Stories: 4
- Year Built: 1977
- Structure Type: Apartment
- Construction Materials: Wood frame
Interior FeaturesDiscover the interior design and amenities
- Flooring: Carpeted, Vinyl Plank
- Appliances: Refrigerator, Stove, Microwave
- Living Area: 703
- Bedrooms Total: 1
- Above Grade Finished Area: 703
- Above Grade Finished Area Units: square feet
Exterior & Lot FeaturesLearn about the exterior and lot specifics of 005 13 Clearwater Crescent
- Lot Features: Closet Organizers, No Smoking Home
- Parking Total: 1
- Parking Features: Other
Location & CommunityUnderstand the neighborhood and community
- Common Interest: Condo/Strata
- Subdivision Name: Downtown
- Community Features: Pets Allowed With Restrictions
Property Management & AssociationFind out management and association details
- Association Fee: 501.24
- Association Name: Blueprint Condo Management
- Association Fee Includes: Common Area Maintenance, Interior Maintenance, Property Management, Ground Maintenance, Heat, Water, Insurance, Parking, Reserve Fund Contributions, Sewer
Tax & Legal InformationGet tax and legal details applicable to 005 13 Clearwater Crescent
- Tax Year: 2024
- Parcel Number: 0012746822
- Tax Annual Amount: 230
- Zoning Description: CBD1
Room Dimensions

This listing content provided by REALTOR.ca
has
been licensed by REALTOR®
members of The Canadian Real Estate Association
members of The Canadian Real Estate Association
Nearby Listings Stat
Active listings
17
Min Price
$40,000
Max Price
$319,900
Avg Price
$117,163
Days on Market
53 days
Sold listings
4
Min Sold Price
$47,900
Max Sold Price
$164,900
Avg Sold Price
$125,650
Days until Sold
68 days




















