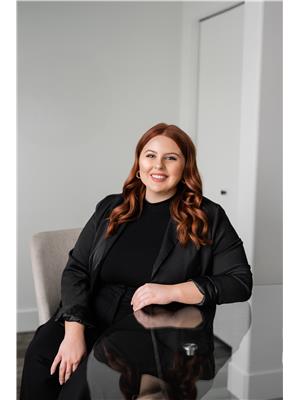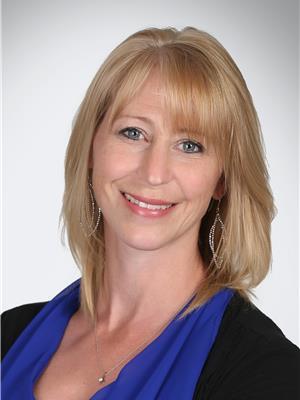317 111 Charles Avenue, Fort Mcmurray
- Bedrooms: 2
- Bathrooms: 1
- Living area: 838 square feet
- Type: Apartment
- Added: 150 days ago
- Updated: 2 days ago
- Last Checked: 13 hours ago
Welcome to 317-111 Charles Avenue, Fort McMurray, AB – a beautifully renovated and move-in-ready condo! This modernized 2 bedroom, 1 bathroom unit has been updated to include new flooring and modern cabinets throughout. Nestled in a secure building with an elevator, this condo offers easy access to nearby amenities. Enjoy the added convenience of a spacious in-suite storage room and two laundry rooms on each level in the building. Perfect for first-time home buyers or investors. Don't miss out on this fantastic opportunity! (id:1945)
powered by

Show
More Details and Features
Property DetailsKey information about 317 111 Charles Avenue
- Cooling: None
- Heating: Baseboard heaters, Hot Water
- Stories: 4
- Year Built: 1973
- Structure Type: Apartment
Interior FeaturesDiscover the interior design and amenities
- Flooring: Carpeted, Vinyl
- Appliances: Refrigerator, Stove, Microwave
- Living Area: 838
- Bedrooms Total: 2
- Above Grade Finished Area: 838
- Above Grade Finished Area Units: square feet
Exterior & Lot FeaturesLearn about the exterior and lot specifics of 317 111 Charles Avenue
- Lot Features: See remarks, No Animal Home, No Smoking Home, Parking
- Parking Total: 1
- Parking Features: Other
Location & CommunityUnderstand the neighborhood and community
- Common Interest: Condo/Strata
- Subdivision Name: Downtown
- Community Features: Pets Allowed With Restrictions
Property Management & AssociationFind out management and association details
- Association Fee: 630
- Association Fee Includes: Common Area Maintenance, Property Management, Heat, Insurance, Reserve Fund Contributions
Tax & Legal InformationGet tax and legal details applicable to 317 111 Charles Avenue
- Tax Year: 2024
- Parcel Number: 0028215763
- Tax Annual Amount: 217
- Zoning Description: CBD1
Room Dimensions

This listing content provided by REALTOR.ca
has
been licensed by REALTOR®
members of The Canadian Real Estate Association
members of The Canadian Real Estate Association
Nearby Listings Stat
Active listings
17
Min Price
$40,000
Max Price
$319,900
Avg Price
$117,163
Days on Market
53 days
Sold listings
4
Min Sold Price
$47,900
Max Sold Price
$164,900
Avg Sold Price
$125,650
Days until Sold
68 days





















