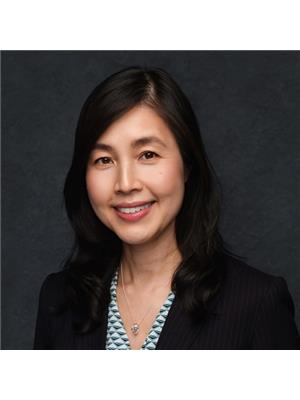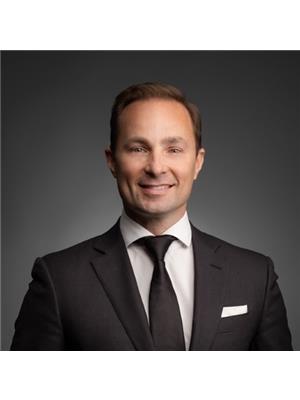5512 Cambridge Street, Burnaby
- Bedrooms: 6
- Bathrooms: 4
- Living area: 2270 square feet
- Type: Residential
- Added: 51 days ago
- Updated: 3 days ago
- Last Checked: 18 hours ago
MUST SEE! This exquisite custom-built home in the elevated Capitol Hill neighborhood offers breathtaking mountain and water views. With six bedrooms and four bathrooms, this residence meets all your living needs. The open and practical space design ensures comfort and a warm home feeling for your entire family. The split heat pump and fresh air system installed in 2022, further enhance the home's comfort and healthiness. The two-bedroom in-law suite with a separate entrance could be a great mortgage helper, making the home more affordable. Granite countertops, stainless steel appliances, custom cabinets, hardwood floors, multiple decks looking over the views and 9-foot ceilings-all these details add to the comfort and sophistication of this residence. Call for your private appointment now! (id:1945)
powered by

Property DetailsKey information about 5512 Cambridge Street
- Cooling: Air Conditioned
- Heating: Radiant heat, Natural gas, Hot Water
- Year Built: 2007
- Structure Type: House
- Architectural Style: 2 Level
Interior FeaturesDiscover the interior design and amenities
- Appliances: Washer & Dryer
- Living Area: 2270
- Bedrooms Total: 6
Exterior & Lot FeaturesLearn about the exterior and lot specifics of 5512 Cambridge Street
- View: View
- Lot Size Units: square feet
- Parking Total: 2
- Parking Features: Detached Garage, Garage, Garage
- Lot Size Dimensions: 4033
Location & CommunityUnderstand the neighborhood and community
- Common Interest: Freehold
Tax & Legal InformationGet tax and legal details applicable to 5512 Cambridge Street
- Tax Year: 2024
- Parcel Number: 027-053-261
- Tax Annual Amount: 6471.99

This listing content provided by REALTOR.ca
has
been licensed by REALTOR®
members of The Canadian Real Estate Association
members of The Canadian Real Estate Association
Nearby Listings Stat
Active listings
20
Min Price
$1,789,000
Max Price
$3,622,500
Avg Price
$2,557,704
Days on Market
95 days
Sold listings
6
Min Sold Price
$2,150,000
Max Sold Price
$2,750,000
Avg Sold Price
$2,480,817
Days until Sold
63 days
Nearby Places
Additional Information about 5512 Cambridge Street


















































