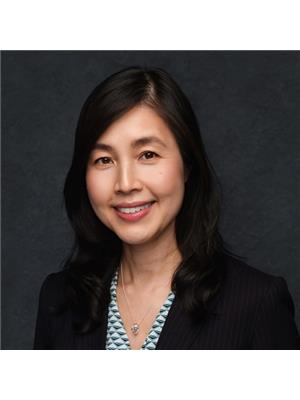6384 Windsor Street, Vancouver
- Bedrooms: 6
- Bathrooms: 3
- Living area: 2565 square feet
- Type: Residential
- Added: 24 days ago
- Updated: 8 days ago
- Last Checked: 11 hours ago
Highly desirable 2-level Vancouver Special owned by one family in the past 35+ years in the prime Fraser area. Standard 33 x 122 ft flat lot located on a tree-lined quiet street in a vibrant neighborhood. East-west facing bright & spacious home with 2,565 sqft space. Upstairs features an open living & dining area with higher vaulted ceiling, a classic brick fireplace wall, 3 generously sized bedrooms with ensuite & a kitchen walking out to a big covered deck. Lower level offers a 3-bed suite with separate entry & laundry. Newer laminate flooring upstairs installed in 2023. Double garage & 2 open space parking with lane access. Walkable distance to transit lines & shops on Fraser St. & E49th Ave. Sir Sanford Fleming Elementary & John Oliver Secondary. (id:1945)
powered by

Property DetailsKey information about 6384 Windsor Street
- Heating: Forced air
- Year Built: 1980
- Structure Type: House
- Architectural Style: 2 Level
- Property Type: 2-level Vancouver Special
- Ownership: Owned by one family for 35+ years
- Lot Size: 33 x 122 ft
- Home Size: 2,565 sqft
- Floor Levels: 2
Interior FeaturesDiscover the interior design and amenities
- Appliances: All
- Living Area: 2565
- Bedrooms Total: 6
- Fireplaces Total: 2
- Living Space: Living & Dining Area: Open concept with higher vaulted ceiling, Fireplace: Classic brick fireplace wall, Bedrooms: Total Bedrooms: 3, Ensuite: Yes, Kitchen: Walks out to a big covered deck, Lower Level: Suite: 3-bed suite, Separate Entry: Yes, Laundry: Separate laundry for suite, Flooring: Newer laminate flooring installed in 2023
Exterior & Lot FeaturesLearn about the exterior and lot specifics of 6384 Windsor Street
- Lot Features: Central location, Private setting
- Lot Size Units: square feet
- Parking Total: 4
- Parking Features: Garage
- Lot Size Dimensions: 4026
- Street: Tree-lined quiet street
- Parking: Double Garage: Yes, Open Space Parking: 2 spaces, Lane Access: Yes
- Deck: Big covered deck
Location & CommunityUnderstand the neighborhood and community
- Common Interest: Freehold
- Neighborhood: Vibrant neighborhood
- Transit: Walkable distance to transit lines
- Shops: Shops on Fraser St. & E49th Ave.
- Schools: Elementary: Sir Sanford Fleming Elementary, Secondary: John Oliver Secondary
Tax & Legal InformationGet tax and legal details applicable to 6384 Windsor Street
- Tax Year: 2024
- Parcel Number: 007-921-098
- Tax Annual Amount: 7644.1
Additional FeaturesExplore extra features and benefits
- Security Features: Security system, Smoke Detectors
- Open House: Dates: Nov 2 & 3 (Sat/Sun), Time: 2-4pm

This listing content provided by REALTOR.ca
has
been licensed by REALTOR®
members of The Canadian Real Estate Association
members of The Canadian Real Estate Association
Nearby Listings Stat
Active listings
101
Min Price
$890,000
Max Price
$14,000,000
Avg Price
$2,219,786
Days on Market
81 days
Sold listings
21
Min Sold Price
$989,000
Max Sold Price
$3,998,000
Avg Sold Price
$2,066,457
Days until Sold
72 days
Nearby Places
Additional Information about 6384 Windsor Street











































