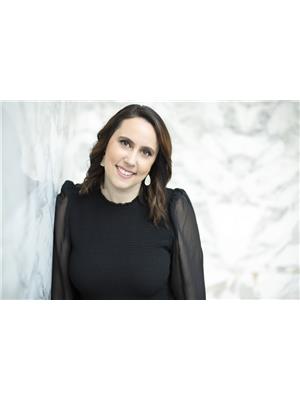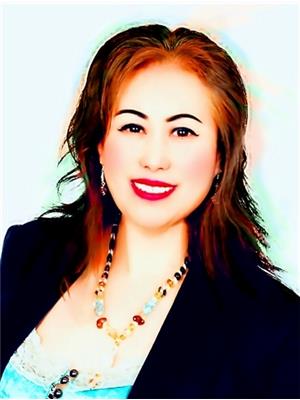407 St George Street, New Westminster
- Bedrooms: 3
- Bathrooms: 3
- Living area: 2644 square feet
- Type: Residential
- Added: 79 days ago
- Updated: 13 days ago
- Last Checked: 13 hours ago
Prestigious Queens Park, 2,644 square ft home, 3 beds, 3 baths, 6,544 square ft lot. Living rm has oak floors & walnut inlay, big bay window & fireplace. Oak flooring extends into dining rm & comfortable seating for 6+. Kitchen has fir flooring, newer kitchen cabinets/cupboards. Family rm has gas fireplace & carpet. All upstairs bedrms have beautiful fir flooring. Primary bedrm is large enough for king bed. 2nd bedrm has queen bed & ample room for desk. 3rd bedrm has full wall length workstn & single bed. Lower level has bathrm, laundry chute from bedrms & large workshop + large dry storage area. Rear lane 2 car garage & room for laneway home. Short walk to Uptown & Downtown New West with all shops, services and restaurants. Accepted Offer (id:1945)
powered by

Property DetailsKey information about 407 St George Street
- Cooling: Air Conditioned
- Heating: Forced air, Natural gas
- Year Built: 1931
- Structure Type: House
- Architectural Style: 2 Level
Interior FeaturesDiscover the interior design and amenities
- Basement: Full, Unknown, Unknown
- Appliances: All
- Living Area: 2644
- Bedrooms Total: 3
- Fireplaces Total: 2
Exterior & Lot FeaturesLearn about the exterior and lot specifics of 407 St George Street
- Lot Features: Central location, Treed
- Lot Size Units: square feet
- Parking Features: Garage
- Lot Size Dimensions: 6534
Location & CommunityUnderstand the neighborhood and community
- Common Interest: Freehold
Tax & Legal InformationGet tax and legal details applicable to 407 St George Street
- Tax Year: 2023
- Parcel Number: 012-988-383
- Tax Annual Amount: 7080.05
Additional FeaturesExplore extra features and benefits
- Security Features: Security system, Smoke Detectors, Sprinkler System-Fire

This listing content provided by REALTOR.ca
has
been licensed by REALTOR®
members of The Canadian Real Estate Association
members of The Canadian Real Estate Association
Nearby Listings Stat
Active listings
31
Min Price
$729,900
Max Price
$4,999,999
Avg Price
$1,948,948
Days on Market
118 days
Sold listings
10
Min Sold Price
$899,000
Max Sold Price
$1,688,000
Avg Sold Price
$1,212,558
Days until Sold
57 days
Nearby Places
Additional Information about 407 St George Street







































