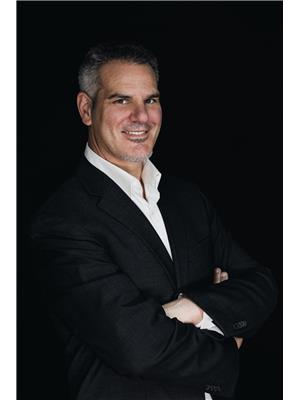5 2350 165 Street, Surrey
- Bedrooms: 4
- Bathrooms: 4
- Living area: 1703 square feet
- Type: Townhouse
Source: Public Records
Note: This property is not currently for sale or for rent on Ovlix.
We have found 6 Townhomes that closely match the specifications of the property located at 5 2350 165 Street with distances ranging from 2 to 10 kilometers away. The prices for these similar properties vary between 734,900 and 978,800.
Recently Sold Properties
Nearby Places
Name
Type
Address
Distance
Crystal Mountain Ski Resort
Establishment
West Kelowna
1.0 km
Volcanic Hills Estate Winery
Restaurant
2845 Boucherie Rd
1.9 km
Mt. Boucherie Estate Winery
Liquor store
829 Douglas Rd
2.0 km
Quail's Gate Estate Winery
Food
3303 Boucherie Rd
3.2 km
Old Vines Restaurant
Restaurant
3303 Boucherie Rd
3.3 km
Mission Hill Family Estate Winery
Food
1730 Mission Hill Rd
4.4 km
Abbott Villa on the Lake
Lodging
1627 Abbott St
4.7 km
Earls Restaurant
Night club
211 Bernard Ave
4.8 km
Rotten Grape Restaurant The Inc
Restaurant
231 Bernard Ave
4.9 km
Bai Tong Thai Food Restaurant
Restaurant
275 Bernard Ave
4.9 km
Bean Scene Coffee House
Cafe
274 Bernard Ave
4.9 km
Memphis Blues Barbeque House
Restaurant
289 Bernard Ave
4.9 km
Property Details
- Cooling: Air Conditioned
- Heating: Forced air
- Year Built: 2023
- Structure Type: Row / Townhouse
- Architectural Style: 3 Level
Interior Features
- Basement: None
- Appliances: Washer, Refrigerator, Dishwasher, Stove, Dryer, Microwave, Alarm System - Roughed In, Garage door opener
- Living Area: 1703
- Bedrooms Total: 4
Exterior & Lot Features
- Water Source: Municipal water
- Parking Total: 2
- Parking Features: Garage, Visitor Parking
- Building Features: Exercise Centre, Laundry - In Suite, Air Conditioning, Clubhouse
Location & Community
- Common Interest: Condo/Strata
- Community Features: Pets Allowed With Restrictions, Rentals Allowed With Restrictions
Property Management & Association
- Association Fee: 305.78
Utilities & Systems
- Sewer: Storm sewer
- Utilities: Water, Natural Gas, Electricity
Tax & Legal Information
- Tax Year: 2024
- Tax Annual Amount: 3828.73
Additional Features
- Security Features: Unknown
The Loop built by Gramercy! This Corner unit is the largest floor plan in the complex, allowing enough room for the whole family. A very open concept floorplan with the kitchen offering granite countertops, massive island and stainless steel appliance package. Featuring 3 bedrooms up, and 1 on the lower level with its own ensuite. The primary bedroom includes a walk-in closet, large ensuite with dual sinks and shower/tub combo. Enjoy convenience at your fingertips, being located in Grandview Corners with amenities and transit within minutes! Walking distance to schooling of all levels, shopping, restaurants, and more! A Brownstones style walk up unit makes the access from the street parking feel like a detached home. Features air conditioning and double side by side garage. (id:1945)
Demographic Information
Neighbourhood Education
| Master's degree | 40 |
| Bachelor's degree | 95 |
| University / Above bachelor level | 10 |
| University / Below bachelor level | 20 |
| Certificate of Qualification | 85 |
| College | 215 |
| University degree at bachelor level or above | 140 |
Neighbourhood Marital Status Stat
| Married | 625 |
| Widowed | 30 |
| Divorced | 55 |
| Separated | 35 |
| Never married | 265 |
| Living common law | 105 |
| Married or living common law | 730 |
| Not married and not living common law | 385 |
Neighbourhood Construction Date
| 1961 to 1980 | 100 |
| 1981 to 1990 | 65 |
| 1991 to 2000 | 235 |
| 2001 to 2005 | 60 |
| 2006 to 2010 | 45 |
| 1960 or before | 10 |








