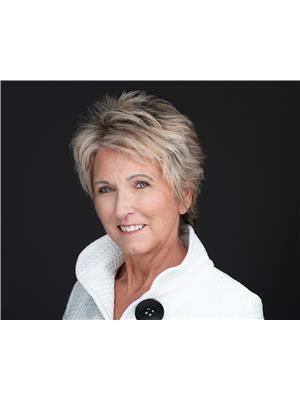5300 Main Street Unit 120, Kelowna
- Bedrooms: 3
- Bathrooms: 3
- Living area: 1530 square feet
- Type: Townhouse
- Added: 38 days ago
- Updated: 2 days ago
- Last Checked: 11 hours ago
Welcome to 120-5300 Main Street! Step inside this 3-bedroom, 3-bathroom home in Kettle Valley’s newest community and enjoy an open-concept living area with large windows overlooking the beautifully landscaped front yard. Entertain in style in the gourmet two-tone kitchen, complete with a waterfall island, designer finishes, and top-of-the-line Wi-Fi-enabled Samsung appliances. Thoughtful touches include built-in cabinets in the living room, custom closet shelving, roller blind window coverings, and more to elevate the space. The main floor also boasts 9ft ceilings and luxury vinyl plank flooring throughout. Upstairs, the primary bedroom features a spacious walk-in closet and an ensuite with a rainfall shower and quartz countertops. Two additional bedrooms, both with walk-in closets, share a full bathroom with a tub, while a convenient laundry area completes the third floor. Enjoy seamless indoor-outdoor living with a covered deck off the dining room and a fully fenced front yard—perfect for kids or pets. The lower level provides access to a double-car tandem garage with EV charging roughed-in, along with a rear entry off the laneway. Live steps away from top-rated schools, endless parks and trails, grocery options, award-winning wineries, and more. Don’t wait to call one of Kelowna’s most coveted neighbourhoods home. This brand-new townhome is move-in ready and PTT-exempt. Visit the showhome on Fridays and Saturdays from 12-3 at 5300 Main Street. (id:1945)
powered by

Property DetailsKey information about 5300 Main Street Unit 120
- Roof: Asphalt shingle, Unknown
- Cooling: Central air conditioning
- Heating: Forced air
- Stories: 3
- Year Built: 2024
- Structure Type: Row / Townhouse
Interior FeaturesDiscover the interior design and amenities
- Living Area: 1530
- Bedrooms Total: 3
Exterior & Lot FeaturesLearn about the exterior and lot specifics of 5300 Main Street Unit 120
- Water Source: Municipal water
- Parking Total: 2
- Parking Features: See Remarks
Location & CommunityUnderstand the neighborhood and community
- Common Interest: Condo/Strata
- Community Features: Pets Allowed With Restrictions
Property Management & AssociationFind out management and association details
- Association Fee: 236.14
Utilities & SystemsReview utilities and system installations
- Sewer: Municipal sewage system
Tax & Legal InformationGet tax and legal details applicable to 5300 Main Street Unit 120
- Zoning: Unknown
- Parcel Number: 000-000-000
Room Dimensions

This listing content provided by REALTOR.ca
has
been licensed by REALTOR®
members of The Canadian Real Estate Association
members of The Canadian Real Estate Association
Nearby Listings Stat
Active listings
23
Min Price
$734,900
Max Price
$9,750,000
Avg Price
$1,647,873
Days on Market
85 days
Sold listings
11
Min Sold Price
$909,000
Max Sold Price
$1,740,000
Avg Sold Price
$1,171,764
Days until Sold
88 days
Nearby Places
Additional Information about 5300 Main Street Unit 120
































































