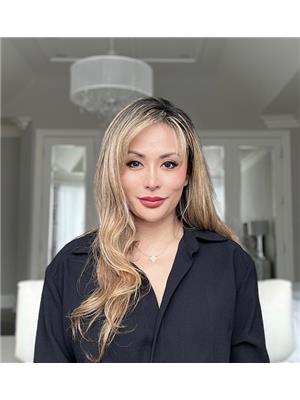10 Cherry Hill Lane, Barrie Painswick South
- Bedrooms: 3
- Bathrooms: 3
- Type: Townhouse
- Added: 8 days ago
- Updated: 2 days ago
- Last Checked: 19 hours ago
Brand New Home By Award Winning Deco Homes Not An Assignment Sale. Nestled In Family-Friendly Neighborhood With 2024 Sqft Of Modern Living Boasting 3 Bedrooms Featuring Family Sized Kitchen With Free Standing Island And Extended Breakfast Counter, Complete With Stainless Appliances (Stainless Steel Fridge , Stove And Dishwasher. White Washer And Dryer- From Vendors Standard Samples), Quartz, Extended Center Island 9ft Ceilings W/Out To Oversized Terrace. A Spacious Great Room Complete With Laminate Flooring Boasts 9ft Ceilings An Oversized Window, A Private 2pc Bath. Primary Bedroom Features A Private Balcony Two Full Size Windows A 3pc Ensuite Complete With Glass Shower, His & Hers Closets. Ground Floor Boasts A Recreational Space Complete With Laminate Flooring 9ft Ceiling With Access From Oversized Garage. Located Just Minutes From The Barrie South Go Station, Allandale Golf Course, And Scenic Trails & Parks, This Home Provides The Perfect Blend Of Convenience & Family Friendly Lifestyle
powered by

Property Details
- Cooling: Central air conditioning
- Heating: Forced air, Natural gas
- Stories: 3
- Structure Type: Row / Townhouse
- Exterior Features: Brick, Stone
- Foundation Details: Poured Concrete
Interior Features
- Basement: Unfinished, Full
- Flooring: Laminate, Ceramic
- Bedrooms Total: 3
- Bathrooms Partial: 1
Exterior & Lot Features
- Lot Features: Conservation/green belt
- Water Source: Municipal water
- Parking Total: 2
- Parking Features: Garage
- Lot Size Dimensions: 20 x 89 FT
Location & Community
- Directions: Mapleview Dr and Yonge St
- Common Interest: Freehold
Property Management & Association
- Association Fee: 197
- Association Fee Includes: Parcel of Tied Land
Utilities & Systems
- Sewer: Sanitary sewer
- Utilities: Sewer, Cable
Tax & Legal Information
- Zoning Description: Residential
Room Dimensions
This listing content provided by REALTOR.ca has
been licensed by REALTOR®
members of The Canadian Real Estate Association
members of The Canadian Real Estate Association
















