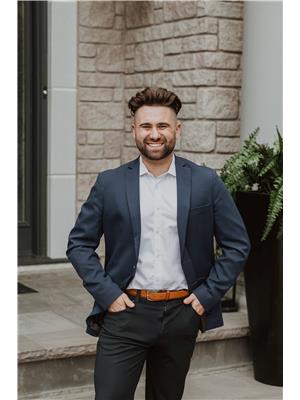7 Snelgrove Crescent, Barrie Sunnidale
- Bedrooms: 3
- Bathrooms: 3
- Type: Townhouse
- Added: 7 days ago
- Updated: 22 hours ago
- Last Checked: 3 hours ago
Prestigious Fernbrook, All-Brick Townhouse Located In The Heart Of All Major North-End Amenities In Barrie! Located just off Bayfield St you have the convenience of quick highway access,but close to nature and the Simcoe County forest walking trails.Close access to East Bayfield Community Centre and all of North End amenities,Catholic & Public schools,Loblaws, Walmart, restaurants, Shoppers Drug Mart & all the Big banks.Steps From Beautiful Parks, Shopping Centres,Highly Regarded Schools & Minutes To The Hwy 400 and Hwy 26. This impeccably kept home features approx 1,300 sqft of finished living space,a gorgeous main floor with dark hardwood floors,powder room,a large, bright eat-in kitchen with stainless steel appliances,great sized eating area,& walk-out to the deep,back yard.Up the gorgeous hardwood stair case to the second level youll find the hardwood continued throughout the hallway,a large master suite with walk-in closet &4pc ensuite,two spacious secondary bedrooms with large, bright windows and full 4pc main bath as well as the conveniently located laundry room.Air conditioning newly installed with 10-year warranty. (id:1945)
powered by

Property Details
- Cooling: Central air conditioning
- Heating: Forced air, Natural gas
- Stories: 2
- Structure Type: Row / Townhouse
- Exterior Features: Brick
- Foundation Details: Brick
Interior Features
- Basement: Unfinished, N/A
- Flooring: Tile, Carpeted
- Bedrooms Total: 3
- Bathrooms Partial: 1
Exterior & Lot Features
- Water Source: Municipal water
- Parking Total: 3
- Pool Features: Above ground pool
- Parking Features: Garage
- Lot Size Dimensions: 19.6 x 111.6 FT
Location & Community
- Directions: Bayfield to Hammer to Snelgrove
- Common Interest: Freehold
- Community Features: School Bus
Utilities & Systems
- Sewer: Sanitary sewer
Tax & Legal Information
- Tax Annual Amount: 4177
Room Dimensions
This listing content provided by REALTOR.ca has
been licensed by REALTOR®
members of The Canadian Real Estate Association
members of The Canadian Real Estate Association















