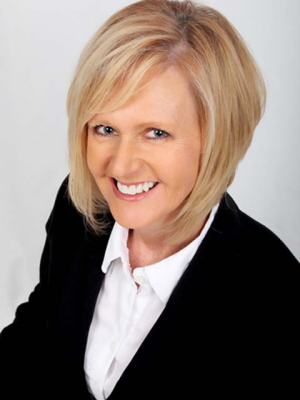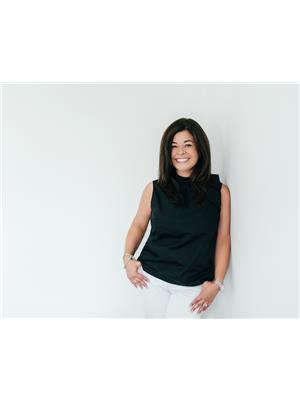1222 Inniswood Street, Innisfil
- Bedrooms: 3
- Bathrooms: 2
- Living area: 1266 square feet
- Type: Townhouse
- Added: 9 days ago
- Updated: 22 hours ago
- Last Checked: 14 hours ago
Amazing opportunity for first time home buyers, couples, investors and families! This end unit townhome with no condo fees has 3 bedrooms on the upper level with a fully finished basement that can be used as a 4th bedroom or rec room. Double-wide driveway to park cars side by side with 4 total parking spaces and plenty of room on the road for more parking. The attached garage has direct access into the home making parking easy. Open concept with lots of space and natural light being the end unit with easy access into the backyard. Family friendly neighbourhood close to the beach, park, lake, schools, shopping, transit and more! *Upgrades include: Owned Furnace/AC (2016) Roof (2017/2024) Windows (2013) Deck (2021) Fence Gate (2021) and S/S appliances. Total finished sq ft living space (1754 sq ft). (id:1945)
powered by

Property Details
- Cooling: Central air conditioning
- Heating: Forced air, Natural gas
- Stories: 2
- Structure Type: Row / Townhouse
- Exterior Features: Brick, Vinyl siding
- Architectural Style: 2 Level
Interior Features
- Basement: Finished, Full
- Appliances: Washer, Refrigerator, Dishwasher, Stove, Dryer, Microwave
- Living Area: 1266
- Bedrooms Total: 3
- Bathrooms Partial: 1
- Above Grade Finished Area: 1266
- Above Grade Finished Area Units: square feet
- Above Grade Finished Area Source: Builder
Exterior & Lot Features
- Water Source: Municipal water
- Parking Total: 4
- Parking Features: Attached Garage
Location & Community
- Directions: Innisfil Beach Rd - Ferguson
- Common Interest: Freehold
- Subdivision Name: IN23 - Alcona
- Community Features: Community Centre
Utilities & Systems
- Sewer: Municipal sewage system
Tax & Legal Information
- Tax Annual Amount: 3315.97
- Zoning Description: RES
Room Dimensions
This listing content provided by REALTOR.ca has
been licensed by REALTOR®
members of The Canadian Real Estate Association
members of The Canadian Real Estate Association

















