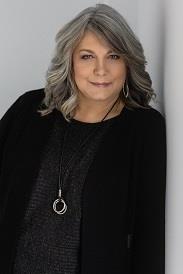317 York Street, Fredericton
- Bedrooms: 3
- Bathrooms: 2
- Living area: 1273 square feet
- Type: Residential
- Added: 16 days ago
- Updated: 8 days ago
- Last Checked: 6 hours ago
Discover the perfect blend of charm and convenience in this delightful home, ideally situated in the heart of downtown Fredericton. Just a short stroll away, you'll find an array of vibrant restaurants, eclectic shops, and entertainment, along with easy access to bus service for seamless commuting. Step inside to find a recently renovated kitchen that is sure to impress. This bright and airy space features sleek white cabinetry, modern appliances, and ample counter space, creating an inviting atmosphere for both cooking and entertaining. Natural light floods the room, highlighting the elegant finishes and making it a perfect gathering spot for family and friends and flows effortlessly into the dining and living room areas. With its prime location and stylish updates, this 3 bedroom, 2 bath home offers a unique opportunity to enjoy the best of urban living while still providing a cozy retreat. Dont miss your chance to make this charming property your own! (id:1945)
powered by

Property Details
- Heating: Baseboard heaters, Electric
- Structure Type: House
- Exterior Features: Wood, Vinyl
- Foundation Details: Stone
- Architectural Style: 2 Level
Interior Features
- Flooring: Tile, Vinyl, Wood
- Living Area: 1273
- Bedrooms Total: 3
- Above Grade Finished Area: 1273
- Above Grade Finished Area Units: square feet
Exterior & Lot Features
- Water Source: Municipal water
- Lot Size Units: square meters
- Lot Size Dimensions: 191
Location & Community
- Common Interest: Freehold
Utilities & Systems
- Sewer: Municipal sewage system
Tax & Legal Information
- Parcel Number: 01448240
- Tax Annual Amount: 2592.21
Room Dimensions

This listing content provided by REALTOR.ca has
been licensed by REALTOR®
members of The Canadian Real Estate Association
members of The Canadian Real Estate Association















